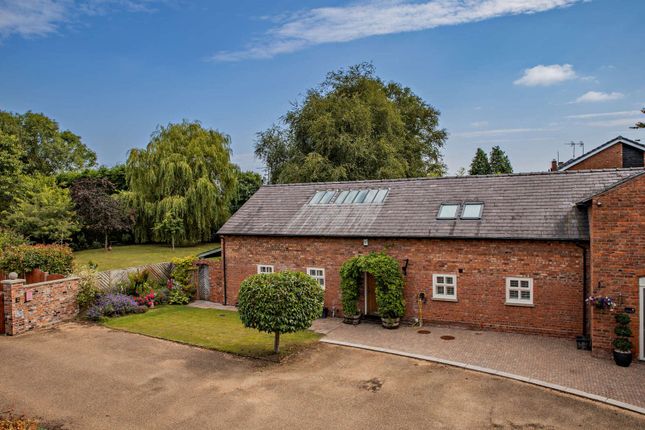
>
Alderley Edge, Cheshire 3 bed barn conversion for sale
Alderley Edge, Cheshire
£780,000
Alderley Edge, Cheshire
£780,000
Our Summary
- Ground floor• Entrance hall with oak flooring leading to a generous-sized reception room with oak flooring, triple aspect double-glazed shuttered windows, feature fireplace with contemporary coal-effect gas fire, and French doors onto the rear garden• Small utility room with space for washing machine, Worcester boiler (2/3 years old), single stainless steel sink and storage• Kitchen with a range of wall and base units under granite worktops, triple ovens (one a steamer), induction hob with stainless steel extractor above, single stainless steel sink, dishwasher, and integrated full length fridge and freezer• Double bedroom with fitted wardrobes/units and side garden shuttered outlook• Wet room with travertine floor and wall tiles, shower enclosure, wall-mounted wash hand basin, and WC• Second double bedroom with light oak fitted wardrobes/units and shuttered front outlook• En suite with bath with electric shower above and separate handheld shower attachment, wall-mounted wash hand basin, WC, and travertine wall and floor tilesFirst floor• Central timber and glazed staircase that leads to a bright landing with feature panelled skylight• Large galleried reception room currently used as a dining room but with scope for alternative use
- PlanningThe property has previously had planning permission for a rear extension
Description
This spacious semi-detached barn conversion offers a unique blend of traditional and contemporary features, set amidst a picturesque Cheshire-brick dwelling within a private development. The property boasts a generous reception room with triple aspect windows, a feature fireplace, and French doors leading to the rear garden. The kitchen is equipped with a range of high-end appliances, including triple ovens and an induction hob. The property also features three double bedrooms, including an en-suite bathroom with a bath, shower, and separate washbasin. The first floor offers a large galleried reception room, currently used as a dining room, and a master bedroom with bespoke wooden wardrobes and a Velux window. The property also features a private, mature, wraparound garden with a wooden pergola, perfect for entertaining. Situated in the Cheshire village of Little Warford, the property offers easy access to local amenities, schools, and commuter routes.
