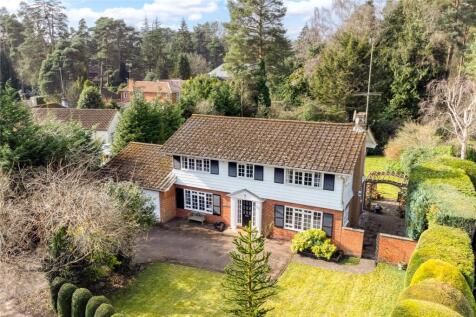
>
Woodlands Ride, South Ascot... 4 bed detached house for sale
Woodlands Ride, South Ascot, Berkshire, SL5
£1,600,000
Woodlands Ride, South Ascot, Berkshire, SL5
£1,600,000
Our Summary
- * POTENTIAL TO EXTEND TO CIRCA 5,500SQFT STPP *Available for the first time in nearly a quarter of a century, this exceptional four bedroom detached house is located on the prestigious Woodlands Ride, renowned for its privacy, natural beauty, and desirable community
- The large driveway provides ample parking, with potential for even more, while the rear garden promises a private, tranquil space that enhances the overall sense of seclusion
- Notably, the property offers a rare opportunity for extension and improvement -something many residents of Woodlands Ride have already undertaken
- One huge benefit of this property, is that it there is a Chartered Town Planning Consultant’s letter of viability to extend the home to an impressive 5,500 sqft (subject to approval), ensuring the home can grow with your family’s needs
- Not only does it offer a private and peaceful haven, but its size and layout provide the potential for further development without compromising the outdoor space
- This is a once-in-a-lifetime opportunity to purchase a substantial family home in one of the area's most coveted streets, with the added potential to tailor it to your needs
- Potential to Expand to circa 5,500 sqft (STPP)
Description
This exceptional four-bedroom detached house, located on the prestigious Woodlands Ride, is a rare opportunity to own a substantial family home in a highly sought-after location. The property, which has been untouched for nearly a quarter of a century, boasts a spacious layout, with a large driveway, ample parking, and a private, tranquil rear garden. The house offers a welcoming and versatile living space, with a principal living room, secondary living room, and a contemporary kitchen and dining room. Upstairs, the property features four generously sized double bedrooms, each with ample storage and natural light. The master bedroom is a particular highlight, boasting a triple-aspect design, a walk-in dressing room, and a luxurious four-piece en-suite bathroom. The property also has a large double garage with electric doors and a brick-based conservatory. Notably, there is a Chartered Town Planning Consultant's letter of viability to extend the home to an impressive 5,500 sqft, subject to approval, making it an ideal opportunity for families who want to grow and expand their living space.
