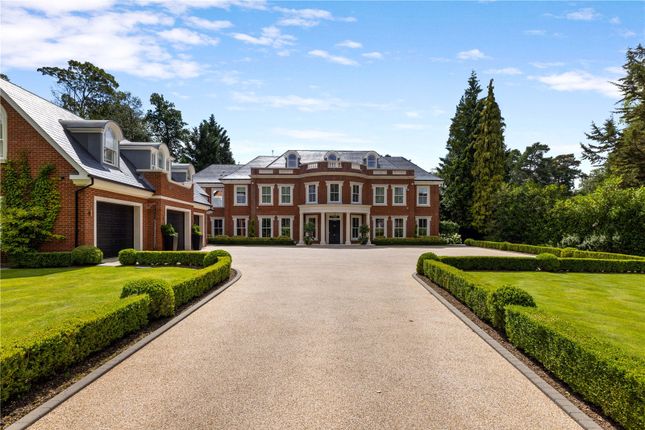
>
6 bedroom detached house for sale
Regents Walk, Ascot, Berkshire, SL5
£6,750,000
Regents Walk, Ascot, Berkshire, SL5
£6,750,000
Our Summary
- Planning permission was granted to link the garage to the house on both floors to create a walkthrough on the ground floor into the utility room and a connection to the principal bedroom suite on the first floor
Description
This magnificent family home, Clarence House, offers luxurious living accommodation over three floors. The property features a spacious hexagonal galleried reception hall with stone flooring, leading to principal reception rooms, including a double aspect drawing room with a feature fireplace and French doors to the sun terrace. The impressive kitchen/breakfast/family room offers an open-plan space with bi-folding and French doors to the garden and covered loggia area. The first floor features a luxurious principal bedroom suite with a sitting room, French doors to a balcony, and two dressing rooms and two bath/shower rooms. The second floor has a spacious landing, a fifth bedroom suite, a treatment room, and an entertainment room with a bar, cinema area, and separate darts room. The property also includes a guest/staff apartment above the garage, which has an open-plan living room/bedroom, kitchen, and shower room. The gardens and grounds of over 0.9 acres offer a suitably impressive sense of arrival, with a large expanse of lawn, paved terracing, and mature borders. The property is located in a semi-rural and leafy area, close to Sunninghill and Ascot, with excellent transport links to London and the motorway network.
