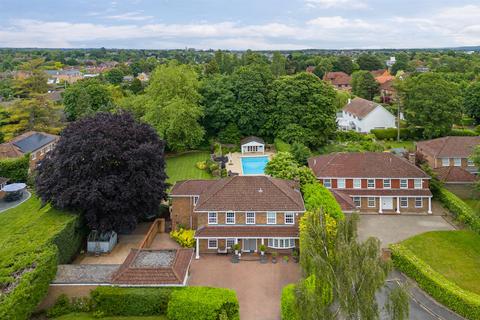
>
4 bedroom house for sale
Sherwood Drive, Maidenhead
£1,695,000
Sherwood Drive, Maidenhead
£1,695,000
Our Summary
- Outside you have a paved driveway providing parking for several vehicles, double garage with workshop which also provides potential for conversion
- Approved Planning Permission for: Variation (under Section 73A) of Condition 5 to substitute those plans approved under 17/01665/FULL for a two storey and single storey extension to the front elevation and a further single storey extension to the rear with amended plans
Description
This modern detached family home in the prestigious Sandisplatt area of Maidenhead offers spacious and well-presented accommodation over two floors. The property features a dual aspect living room with a coal effect gas fire, an open-plan kitchen/dining/living room with garden views, and a study/laundry room. The first floor boasts four double bedrooms, including a principal suite with a bathroom, a guest room with an ensuite shower room, and three further bedrooms with access to a refitted bathroom. The property also features a paved driveway, double garage with a workshop, and a generous rear garden with a heated swimming pool complex, patio, and a fully refurbished pool house/office. Additionally, there is a woodland dell and open children's play area situated to the rear of the pool complex. The property also has approved planning permission for extensions to the front and rear elevations.
