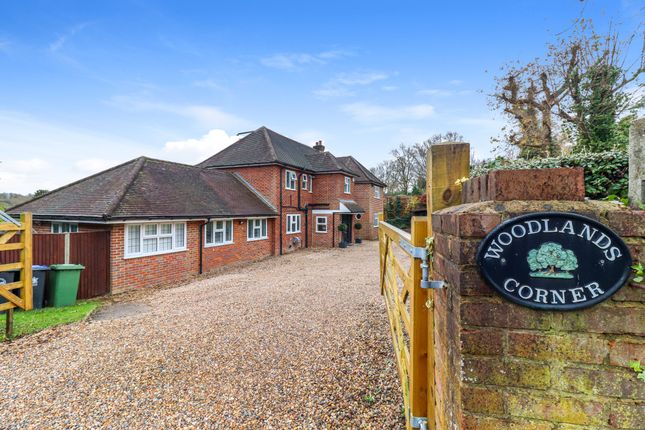
>
6 bed detached house
Mill Lane, Gerrards Cross SL9
£1,500,000
Mill Lane, Gerrards Cross SL9
£1,500,000
Our Summary
- A planning application for the construction of a garage with first-floor storage was approved on December 15,2021, under reference number 21/02237/dmefp
Description
This exceptional 6-bedroom detached corner property boasts breathtaking countryside views and is a true masterpiece of design and functionality. Spanning 3,080 sq. ft., the home features a spacious layout over three floors, with four reception rooms, a solid oak entrance hall, and a luxurious lounge with a unique porthole window. The kitchen/breakfast room is a central hub for family living, with a bespoke fitted kitchen, breakfast bar, and dining area that seamlessly opens to the sun-kissed garden. The property also features six bedrooms, including a master suite with a private en-suite bathroom and walk-in dressing area, as well as three beautifully appointed bathrooms. The outdoor space is a tranquil escape, with a meticulously maintained garden and a driveway accommodating at least eight to ten cars. Located in a prime area, the property offers easy access to shopping facilities, restaurants, and the motorway network, making it an ideal home for modern family living.
