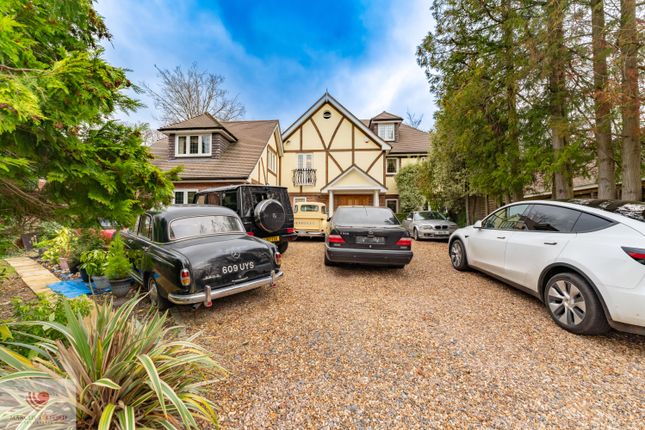
>
6 bed detached house
Ashmead House, Gerrards Cross SL9
£2,325,000
Ashmead House, Gerrards Cross SL9
£2,325,000
Our Summary
- Furthermore, the property comes with planning permission approved for an approximate 1000-square-foot outbuilding
- Planning permission - Outbuilding
Description
Ashmead House is a luxurious, detached family residence situated in a tranquil setting, offering approximately 6500 square feet of opulent living space. The property seamlessly combines elegance with functionality, featuring a sophisticated study, open-plan kitchen/breakfast room, and multiple living areas. The ground floor includes a laundry room, playroom, cloakroom with a bar, and a spare guest room, while the first floor boasts four generously proportioned double bedrooms, two with en-suite facilities. The property also features a master bedroom with a dressing room, a family bathroom, and two additional bedrooms with en-suite facilities on the second floor. Outside, the property offers a spacious driveway, a 150-foot rear garden, and planning permission for an additional 1000-square-foot outbuilding. Located in Gerrards Cross, the property is close to shopping amenities, a community library, and has easy access to the motorway network and London Marylebone station via the Chiltern Rail link.
