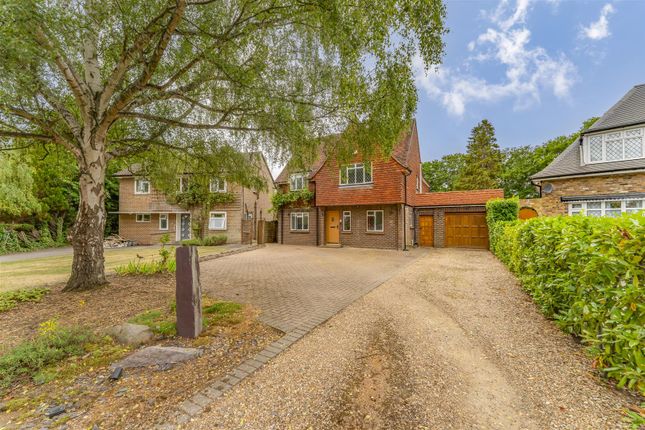
>
Wood Lane Close, Iver SL0 4 bed detached house for sale
Wood Lane Close, Iver SL0
£1,300,000
Wood Lane Close, Iver SL0
£1,300,000
Our Summary
- Situated in one of Iver’s most desirable locations, this detached family home offers a rare opportunity to acquire a property with planning permission, set on a generous and beautifully landscaped plot just under half an acre
- The rear garden also features a seperate outbuilding that offer potential for a conversion
- This exceptional home perfectly blends character, space, and potential, offering an ideal opportunity for families seeking a prestigious address in Iver that still offers a lot of potetential for growth
- Planning permission granted for two-storey and single-storey extensions, giving buyers the opportunity to create a spacious open-plan kitchen/dining area and versatile family living space
- Full planning permission can be found by heading over to the Buckinghamshire councils planning portal and searching for the application ref
- Planning Consent Granted
- Planning Ref: PL/23/0448/FA
- Planning Ref: Pl/23/0448/fa
Description
This detached family home in Iver's most desirable location boasts a rare opportunity to acquire a property with planning permission, set on a generous and beautifully landscaped plot of nearly half an acre. The property features a welcoming entrance hall, a spacious open-plan kitchen/dining room with conservatory access, and a convenient utility room and shower room on the ground floor. Upstairs, the master bedroom has a private en-suite shower room and a balcony overlooking the garden, while three further well-proportioned bedrooms and a family bathroom provide ample accommodation for a growing family. The property also boasts driveway parking for multiple vehicles, a garage, and separate access to the beautifully maintained garden, which features a separate outbuilding with potential for conversion. Planning permission has been granted for two-storey and single-storey extensions, allowing buyers to create a spacious open-plan kitchen/dining area and versatile family living space.
