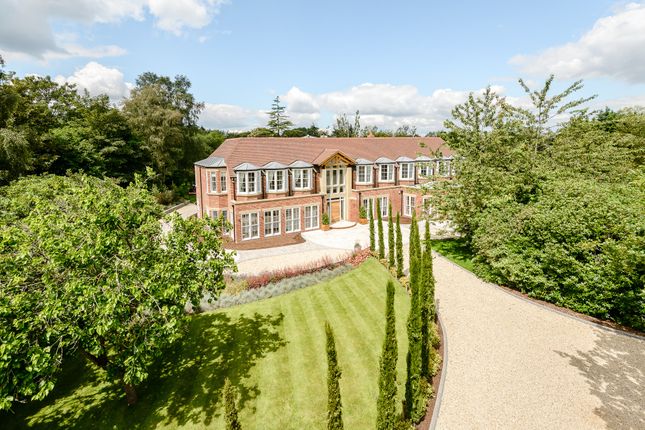
>
6 bedroom detached house for sale
Fulmer Common Road, IVER, SL0
£4,000,000
Fulmer Common Road, IVER, SL0
£4,000,000
Our Summary
- There is a large outbuilding suitable for a range of alternative uses (subject to planning consent)
- Planning consent has been granted for the construction of an indoor swimming pool which would be fully glazed on 2 sides and measures about 57'5 x 32'5
- Planning consent has also been granted for a new garage block comprising 2 double garages, an open double garage and an enclosed garden store
- The property benefits from extant planning permissions, with a certificate of lawfulness for the "erection of a swimming pool building, equipment shed and a detached garage"
Description
This stunning country house, completed by the current owner, boasts exceptional standards of living throughout. With striking bay windows and floor-to-ceiling sash windows, the property is flooded with natural light. The spacious reception areas on the ground and lower ground floors flow seamlessly into five well-proportioned bedroom suites on the first floor, with an additional sixth bedroom and family games room on the lower ground level. The property's impressive features include Lutron lighting, audio system wiring, and automated blinds in the principal reception room. The grand entrance hall, with its double-height vaulted and glazed ceiling, glazed doors leading to the garden, and sweeping staircase, sets the tone for the rest of the property. The beautifully designed kitchen, with its curved central island and premium appliances, flows into the dining and sitting area, which features large floor-to-ceiling windows and French doors leading out to the rear garden. The property's secluded grounds, with mature trees, a lit stone path, and a stone and pavior terrace, offer a peaceful retreat. With extant planning permissions for a swimming pool, garage block, and additional uses, this property is a rare find in a sought-after location just a mile from the village of Fulmer.
