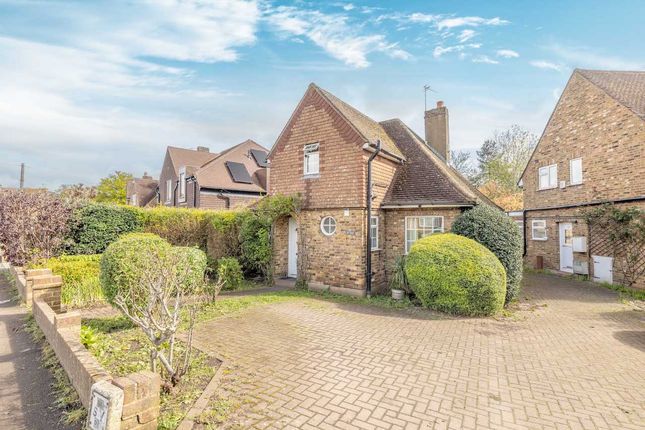
>
3 bedroom detached house for sale
Chequers Orchard, Iver, SL0
£600,000
Chequers Orchard, Iver, SL0
£600,000
Our Summary
- Outside, a well-enclosed rear garden complements the front garden, which affords parking space for two cars and hosts a detached garage, ripe for conversion into additional living quarters (subject to planning permission)
- Notably, there is potential for developing a FOURTH BEDROOM on the first floor above the existing extension (subject to planning permission)
Description
[TEXTUAL]
This is a beautifully presented three-bedroom detached home situated in a peaceful cul-de-sac within the heart of Iver Village. The property is within walking distance of local amenities, schools, and transport links, making it an ideal family home. The ground floor layout includes a versatile third bedroom or study, a spacious open-plan kitchen/dining/family area, a shower room, and a utility room. The first floor offers a master bedroom with an ensuite bathroom and two further well-proportioned bedrooms, served by a family bathroom. The rear garden is well-enclosed and private, while the front garden provides off-street parking and access to a detached garage with potential for conversion into additional living space (subject to planning permission).
The entrance hall welcomes you with a covered porch and a light-filled inner hall with coir matting. Bedroom three is a bright room with a shower room adjacent, featuring a porthole window and a modern suite. The shower room also includes an open fireplace for added character. The second bedroom or study is a cosy room with a front-facing window, ample storage, and a large cupboard. The heart of the home is the open-plan kitchen/dining/family area, which is flooded with natural light from the patio doors and windows overlooking the rear garden. The kitchen is well-equipped with modern appliances and plenty of storage space. A utility room completes the ground floor accommodation.
Upstairs, the master bedroom is a peaceful retreat with its own ensuite bathroom and views over the rear garden. The first floor also includes a family bathroom and two further bedrooms, one of which has the potential to be converted into a fourth bedroom (subject to planning permission).
Outside, the rear garden is a private oasis, perfect for al fresco dining and relaxation. The front garden offers parking for two cars and access to the detached garage, which could be converted to create more living space if desired.
Overall, this home combines character and modern convenience, offering flexible living space and the potential for further development to suit the needs of a growing family.
