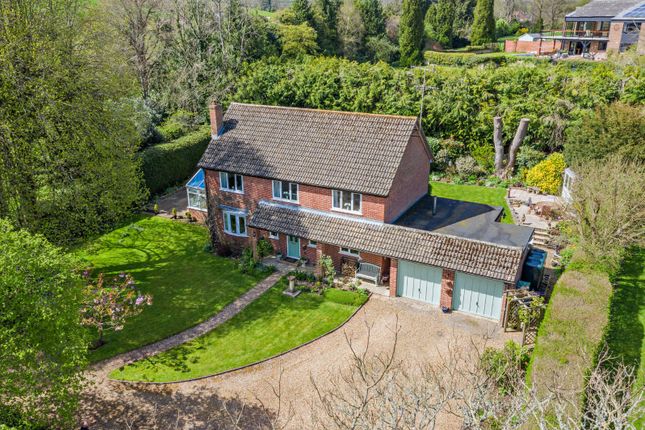
>
4 bed detached house
The Dene, Hurstbourne Tarrant, Andover, Hampshire SP11
£895,000
The Dene, Hurstbourne Tarrant, Andover, Hampshire SP11
£895,000
Our Summary
- Planning permission has been granted to extend over the garage to create a new master bedroom with dressing area and ensuite bathroom
- The planning permission can be found under Test Valley Borough Council reference 08/01784/fulln”
- Planning permission to extend over the garage
Description
Applebrook House is a charming double-fronted family home boasting approximately 1,900 sq. ft. of light-filled space, perfect for both family living and entertaining. The ground floor features a welcoming entrance hall, a spacious sitting room with a feature fireplace and conservatory, a dining room, study, and a well-equipped kitchen/breakfast room. The first floor offers a galleried landing, four bedrooms, and two bathrooms. The property benefits from a private driveway, double garage, and a beautifully maintained front and rear garden, including a summer house and wraparound paved terrace. Located in the village of Hurstbourne Tarrant, it is close to amenities, with Andover and Newbury offering excellent shopping and transportation links. The surrounding North Wessex Downs provide stunning countryside for outdoor activities, and the area offers a good selection of state primary and secondary schooling.
