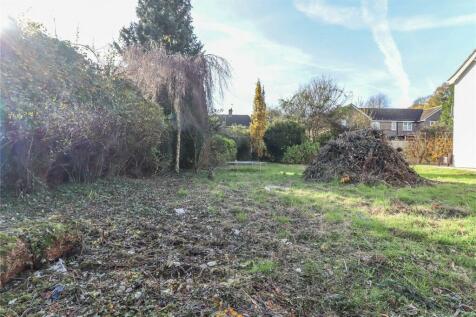
>
2 bedroom detached house for sale
Hatherden, Andover, Hampshire, SP11
£150,000
Hatherden, Andover, Hampshire, SP11
£150,000
Our Summary
- A building plot with planning consent for a detached two bedroom bungalow with open plan living standing in a level plot with a south westerly rear garden and parking to the front situated at the edge of the village
- A level building plot of about 0
- 11 acres with a south westerly rear aspect and planning permission to build a detached bungalow with a gross internal area of approximately 800 sq ft
- Test Valley Borough Council planning reference 23/02937/FULLN
- To the other side of the hall there are two bedrooms and a bathroom The planning permission includes the installation of a package sewer treatment plant
Description
This building plot, located at the edge of the picturesque village of Hatherden, has planning consent for a detached two-bedroom bungalow with an open-plan living area. The plot, measuring approximately 0.11 acres, has a south-westerly rear aspect and features a level terrain. The proposed bungalow will have rendered elevations and a clay tile roof, with accommodation including a reception hall, cloakroom, open-plan sitting/dining room, kitchen/breakfast room, utility room, and two bedrooms and a bathroom. The plot also includes the installation of a package sewer treatment plant. The village offers a church and public house, while the nearby town of Andover provides a range of shopping, educational, and leisure facilities, as well as a mainline railway station with fast services to Waterloo. The property is also close to the A303, making it easily accessible to London and the West Country.
