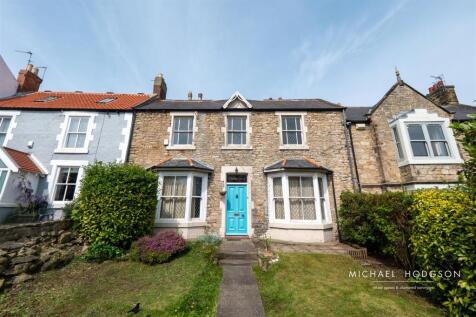
>
Front Street, Whitburn, Sunderland 4 bed terraced house for sale
Front Street, Whitburn, Sunderland
£475,000
Front Street, Whitburn, Sunderland
£475,000
Our Summary
- The property is currently in a shell condition and requires a comprehensive scheme of modernisation and improvements both internally and and externally and offers a discerning purchaser a huge opportunity to craft their dream home in an outstanding location
- Planning has also been passed for a rear extension and plans are available upon request
- Viewing of this unique opportunity is unreservedly recommended to fully appreciate the space, home and potential on offer
- Planning Permission - Planning was granted on 10th August 2023 for the demolition of existing old extensions and erection of 2 storey extension to rear to include external stove flue as indicated on plans
- The South Tyneside Planning Department reference is: ST/0363/23/FUL
- Proposed / Potential Plans - The additional plans attached to the marketing particulars are plans that have been prepared by the current owner for a possible conversion scheme highlighting the huge potential of the property, please note that these plans are for illustration purposes only and have not been passed by South Tyneside Council but are available to any purchaserLiving Room/Dining Room - 6
- Huge Potential
- In Need of Modernisation
Description
<|start_header_id|>assistant<|end_header_id|>
Here is a summary of the property description in a single paragraph:
The Poplars, a mid-terraced bay-fronted house, is situated on Front Street in Whitburn, offering easy access to the village's shops, amenities, and stunning beaches. The property is in a shell condition and requires a comprehensive renovation, providing a unique opportunity for a discerning purchaser to create their dream home. The house boasts generous living space, including a living/dining room, kitchen, utility, WC, sitting room, and four bedrooms on the first floor. Externally, there is a front and rear garden, as well as access to a double garage. Planning permission has been granted for a rear extension, and additional plans are available to illustrate the property's potential. With no onward chain involved, viewing is highly recommended to appreciate the property's space and potential.
