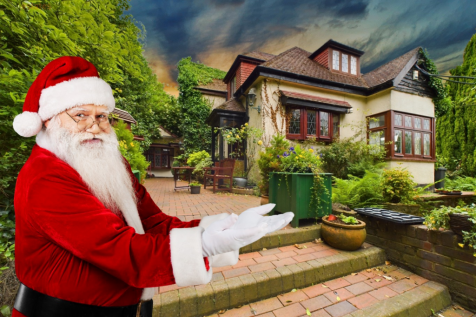
>
4 bedroom detached house for sale
London Hill, Rayleigh
£1,400,000
London Hill, Rayleigh
£1,400,000
Our Summary
- 20 acres of land with extensive external space and over 4000 square feet of internal accommodation, and the added benefit of having planning permission granted by the current vendors for a swimming pool conversion to separate accommodation/annexe to further enhance the living space
- Vendors Note: Development Potential: Please note the current owners have a planning application to develop the lower garden with two properties which is part of the sale
- 13 (Parking Spaces) for planning permission 19/01059/FUL dated 18/03/2020 - Application PermittedEntrance Hall /Entrance door into hallway comprising lead light windows to front and side, coved cornicing to ceiling with feature pendant lighting and fitted spotlights, stairs leading to first floor landing, radiator, oak wood flooring, doors to:Lounge /25'0 x 23'7Double glazed lead light window and bay window to rear, double glazed lead light French doors to side with glass panes either side leading to rear garden, wall mounted lighting, radiator, feature brick built fireplace, built in bar area, TV and power points, carpeted flooring, coved cornice to textured plastered ceiling with pendant lighting, Sitting Room /17'0 x 15'1Double glazed lead light bay windows to rear and side, double glazed door to side leading to rear garden, picture rail, two radiators, feature brick built fireplace, carpeted flooring, TV and power points, coved cornice to smooth plastered ceiling with pendant lighting, Dining Room /16'1 x 12'5Double glazed lead light French doors to rear leading to rear garden, double glazed lead light windows to rear, coved cornicing to smooth ceiling with pendant lighting, brick built fireplace, radiator, oak wood flooring, power points, coved cornice to smooth plastered ceiling with pendant lighting, Downstairs W/C / Two piece suite comprising wall mounted wash hand basin, low level w/c, lead light window to front, smooth plastered ceiling with fitted spotlights, heated towel rail, tiled flooring
Description
This stunning detached character family home is nestled on 1.20 acres of land, boasting over 4000 square feet of internal accommodation and extensive external space. The property features a private gated entrance, internal heated swimming pool, solid oak kitchen with granite work surfaces, five-piece suite bathroom, multiple reception rooms, four double bedrooms, and an en-suite to the master. The property also benefits from ample off-street parking, a detached double garage, and an enormous beautiful rear garden with views of Rayleigh Windmill. With planning permission granted for a swimming pool conversion to separate accommodation/annexe, this property offers a unique opportunity for further development. Situated in a secluded location with plenty of privacy, the property is close to local amenities, including High Street, Rayleigh Mount, and Rayleigh Train Station, with direct links to London. The property is also in catchment to highly sought-after schools in the area.
