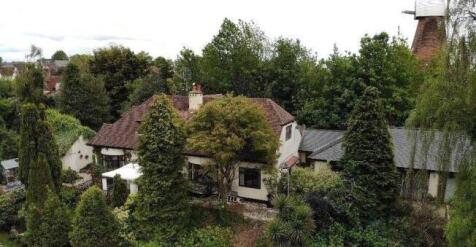
>
4 bedroom detached house for sale
35 London Hill, Rayleigh, Essex, SS6 7HW
£1,200,000
35 London Hill, Rayleigh, Essex, SS6 7HW
£1,200,000
Our Summary
- FOR SALE BY PUBLIC AUCTION ON THURSDAY, 9TH OCTOBER 2025 AT 12
- BIDDING AVAILABLE BY TELEPHONE, PROXY AND ONLINE RESIDENTIAL/DEVELOPMENT OPPORTUNITY: VACANT FREEHOLD DETACHED CHALET WITHIN GROUNDS OF AROUND 1
- 7 ACRES, SUBJECT TO PLANNING Located on an elevated position adjacent to this historic Rayleigh Mount Monument, close to Rayleigh High Street and mainline rail station
- The property enjoys a substantial swimming pool complex which has planning permission for conversion to annex accommodation
- Reception Hall Cloakroom Lounge - 25'0 x 23'7 Sitting Room - 17'0 x 15'1 Dining Room - 16'1 x 12'5 Kitchen/Family Room - 22'0 x 18'9 Utility Room - 8'2 x 7'8 Boot Room/Side Lobby Pool Room - 49'0 x 23'9 Changing Room/WC First Floor Landing Bedroom One -17'9" x 14'4" En Suite Bathroom/WC Bedroom Two - 11'9" x 10'6" Bedroom Three - 14'5" x 10'2" Bedroom Four - 13'6" x 9'6" Please note the current owners have a planning application to develop the lower garden with two properties which is part of the sale
- Please contact Rochford District Council Planning Ref 22/00719/FUL E
Description
A vacant freehold detached chalet with grounds of approximately 1.7 acres is being sold at public auction on October 9th, 2025. The property, located near Rayleigh High Street and mainline rail station, boasts delightful views and is approached via a gated entrance with a long sweeping drive. The chalet has 389 square meters of floor living space and features a reception hall, cloakroom, lounge, sitting room, dining room, kitchen/family room, utility room, boot room/side lobby, and pool room with changing room and WC. The property also includes outbuildings such as a double garage, garden cabin, and stable. The current owners have a planning application to develop the lower garden with two properties, which is part of the sale. The property is being sold with the intention of redevelopment, subject to planning permission.
