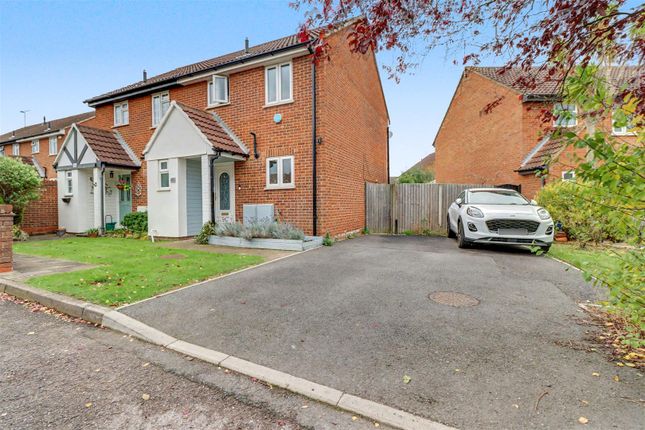
>
3 bed semi-detached house
Roding Way, Wickford SS12
£375,000
Roding Way, Wickford SS12
£375,000
Our Summary
- Planning permission was granted in 2021 for a side extension and a loft conversion, so could be enlarged if needed
- Planning permission was granted in October 2021 for two extensions one to the side and loft conversion
- Plans are available to view at planning reference 21/01545/ldcp and 21/01544/full
- Planning permission for side extension and loft conversion
Description
This three-bedroom semi-detached house on the popular Wick Meadows development is being offered for sale with a guide price of £375,000-£385,000. The property has been well-maintained by previous and current owners and features a ground floor cloakroom, garage, and additional off-road parking space. The house also boasts double glazing, gas central heating, a modern kitchen, and bathroom. Planning permission was granted in 2021 for a side extension and loft conversion, providing the opportunity to enlarge the property if needed. The property has a spacious entrance hall, lounge with wood effect laminate flooring, and a kitchen with a range of units and appliances. The three bedrooms are located on the first floor, with the master bedroom having a double-glazed window to the rear. The property also has a bathroom with a panelled bath, wash hand basin, and low-flush wc. The front garden has a lawn, tree, and off-road parking spaces, while the rear garden is mostly laid to lawn with a decked seating area and a shed. The garage is located in a block at the end of the road and has a parking space in front.
