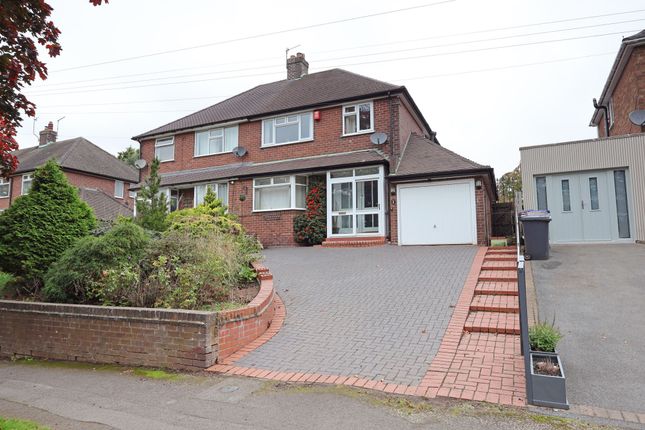
>
Dartmouth Avenue, Westlands, ST5 3 bed semi
Dartmouth Avenue, Westlands, ST5
£270,000
Dartmouth Avenue, Westlands, ST5
£270,000
Our Summary
- Glazed panel doors open to rooms to include a large extended through lounge/diner which has dual access, creating the possibility of conversion back to two separate reception rooms if required
- Behind the garage is a side patio area demonstrating good width to the side boundary with potential for further side extension possibility (STPC)
Description
This three-bedroom semi-detached property boasts a convenient location near the town center and Royal Stoke University Hospital, with a generous plot and pleasant elevated views from the front. The property features an extended living room and kitchen, creating additional family space. The ground floor includes an enclosed porch, spacious reception hallway, and a large lounge/diner with bay windows and a gas fire. The kitchen has been extended and is fitted with modern appliances. The first floor has a spacious landing and three generous bedrooms, with two benefiting from fitted wardrobes. The family bathroom is fitted with a four-piece suite. Externally, there is ample parking, an attached garage, and a side patio area with potential for further extension. The rear garden measures approximately 80ft in length, ideal for a family with lawn, shrub borders, and a timber-framed garden shed.
