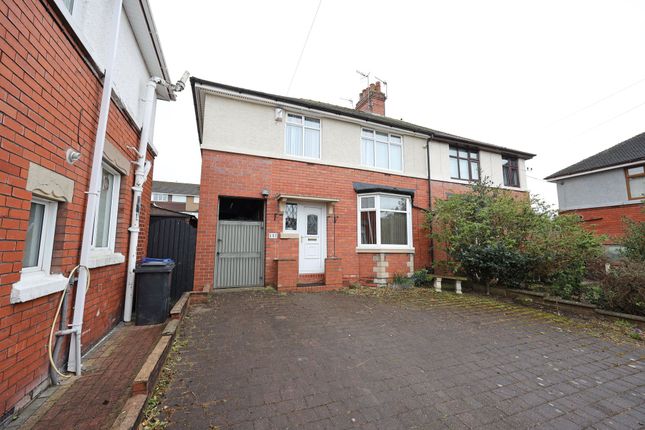
>
High Street, Silverdale, ST5 3 bed semi
High Street, Silverdale, ST5
£210,000
High Street, Silverdale, ST5
£210,000
Our Summary
- First floor landing has loft access, which leads to three large double bedrooms and now includes a spacious ‘L’ shaped third bedroom having wash facilities and potential for a full ensuite (subject to building regs)
Description
This family-sized semi-detached property has been extended over the years to provide a spacious and modern living space. The ground floor features a splayed bay front living room with an ornate fireplace, a separate front living room, and an open-plan dining kitchen with a pitched roof extension. The kitchen is fitted with a range of units and includes a utility area and cloakroom/W.C. Upstairs, there are three large double bedrooms, including a spacious "L"-shaped third bedroom with potential for a full en-suite, and a four-piece family bathroom with a freestanding claw foot bath and separate shower cubicle. The property also features a blocked-paved frontage with parking for several vehicles and a rear garden with patio, lawn, and shrubs. With no further upward chain, this property is ready to move into.
