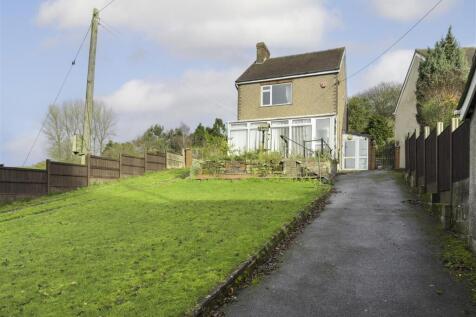
>
2 bedroom detached house for sale
Dilhorne Road, Cheadle
£250,000
Dilhorne Road, Cheadle
£250,000
Our Summary
- The house requires substantial improvement and renovation throughout, providing an ideal canvas for those looking to modernise or extend
- There is scope to incorporate the side lean-to into the main accommodation, creating a modern, open-plan kitchen and utility space
- In addition, the plot is large enough to accommodate a double-storey extension, offering the potential for a third bedroom or additional living accommodation (subject to the necessary Local Authority Planning Consent), making this home highly adaptable to individual needs
- An inner hall provides further access to the side lean-to, which runs along the side and rear of the property and opens into a wider area, offering flexible space for extension or remodeling
- The first floor comprises two double bedrooms, both enjoying front and rear views, and a bathroom with a baby-blue suite in need of upgrading
- With its elevated position, extensive grounds, and panoramic countryside vistas, this property offers enormous potential to create a magnificent family home in a truly enviable setting
- 65m (13'6" x 5'5") - This room would benefit from upgrading but includes a range of built-in base and wall cabinets
- The room would benefit from updating and modernising
- It has currently been used as a utility area and extra space, but offers potential to be incorporated into the main building to enlarge the kitchen and create a modern, open-plan layout
- The plot offers scope to create your ideal garden or outdoor space, making this home a rare opportunity for those looking to combine a prime position with potential for improvement
- Full renovation opportunity
Description
This mature detached house is set in a generous plot with breathtaking views of the surrounding countryside from the front, side, and rear. The property requires renovation throughout, offering a blank canvas for those looking to modernize or extend. The plot is large enough to accommodate a double-storey extension, providing potential for additional living space. The current layout includes a lounge, dining room, kitchen, and shower room on the ground floor, with two double bedrooms and a bathroom on the first floor. The property benefits from large front and rear gardens, a tarmac driveway, and a paved walkway to the front entrance. With its elevated position, extensive grounds, and panoramic views, this property offers enormous potential to create a magnificent family home in a truly enviable setting.
