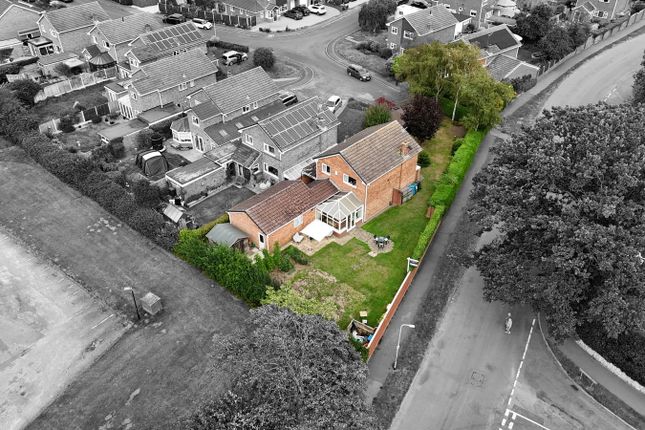
>
Downford Close, Stafford ST19 4 bed detached house for sale
Downford Close, Wheaton Aston ST19
£399,995
Downford Close, Wheaton Aston ST19
£399,995
Our Summary
- Lee Cooke Personal Estate Agents highly recommends a viewing to fully appreciate the DEVELOPMENT potential of this detached family home
- "ANNEX POTENTIAL SUBJECT TO PERMISSION"
- The rear of the property offers excellent potential for redevelopment, subject to the relevant planning permissions
- The garage at the rear may also offer potential for conversion into an annex, subject to planning permission, building regulations, and appropriate builder advice
- PotentialThis generous plot presents a fantastic opportunity for development or extension, subject to the necessary permissions
- Please view the aerial image of the property, which clearly outlines the plot size and potential layout opportunities
- The spacious linked detached garage to the rear may be suitable for annex conversion, subject to all relevant consents
- Store Room / Further Utility – 11'8" x 5'2"A flexible space with potential for home office use
- Linked Detached Garage – 24'0" x 17'0" (max)A substantial space with annex conversion potential, subject to relevant permissions
- Offering excellent potential for redevelopment to the front, side, and rear (subject to the necessary consents), this property also presents the opportunity to convert the garage into a self-contained annex
- Carport and large linked detached garage – ANNEX CONVERSION POTENTIAL
- Carport and large linked detached garage – annex conversion potential
- Excellent development potential (subject to relevant planning permissions)
- Substantial plot – must be viewed to fully appreciate the size and potential
Description
This detached family home sits on a generous corner plot in the popular village of Wheaton Aston, offering development potential and a unique opportunity to create an annex, subject to planning permission. The property features an entrance porch, lounge, separate dining room, conservatory, and a fitted kitchen. The first floor comprises four well-proportioned bedrooms and a family bathroom. The rear of the property offers excellent potential for redevelopment, with a large carport, linked detached garage, and spacious gardens. The garage at the rear may also be suitable for conversion into an annex, subject to planning permission and building regulations. The property is located near local amenities, including shops, schools, and transport links, making it an ideal family home with plenty of potential for growth and development.
