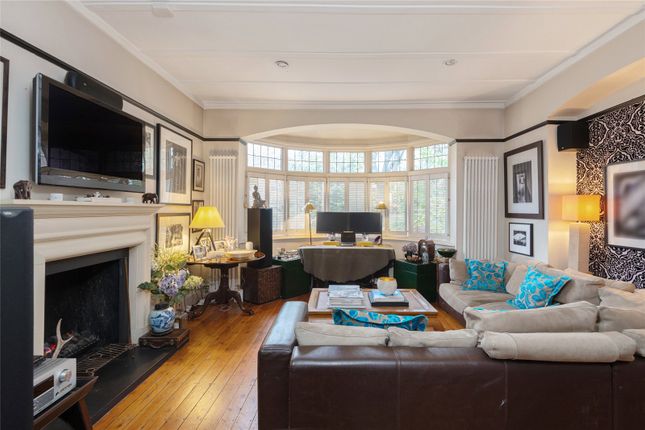
>
Park Hill, London SW4 5 bed end of terrace house for sale
Park Hill, Clapham, SW4
£1,900,000
Park Hill, Clapham, SW4
£1,900,000
Our Summary
- 1910, and originally lived in by the then architect, which currently measures in excess of 2,700 Square Feet, yet has current planning permission, designed by the award winning architects Proctor & Shaw, to further extend it substantially, on both the ground and first floor plus a full-size basement which would have excellent ceiling height and be bathed in sunlight, given the prevailing orientation from its south-westerly facing rear garden
- The unusual first floor planning permission would further increase the size of the two first floor bedrooms facing the rear as well as the bathroom on that floor while the ground floor could be extended to feature a second entrance directly into an enlarged kitchen/dining room area opening into the rear garden
- The basement’s planning permission would allow for a larger utility/storage room as well as a further bedroom, gym / playroom and cinema room
Description
This substantial end-of-terrace "Arts & Crafts" style house, built in 1910, offers a unique opportunity to reinvent and extend its impressive 2,700 square feet of living space. Originally lived in by the architect who designed it, the property retains many period features and boasts a large rear garden with a south-westerly aspect. With current planning permission to extend the ground and first floors, as well as a full-size basement, the possibilities are endless. The property features five bedrooms, two bathrooms, and an en-suite bathroom with a cast-iron roll-top bath. The basement planning permission would allow for a larger utility room, bedroom, gym/playroom, and cinema room. Located in the highly desirable Park Hill, the property is within walking distance of Abbeville Village and Clapham Common, with its underground station and easy access to the city and West End.
