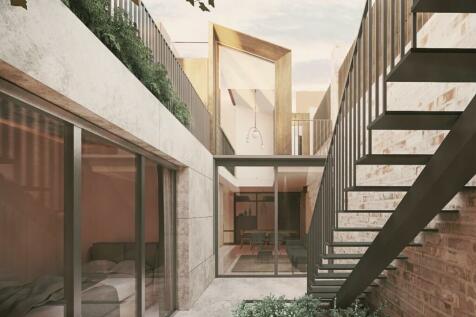
>
Land for sale
Bedford Road, London, SW4
£450,000
Bedford Road, London, SW4
£450,000
Our Summary
- Planning application 21/03960/FUL - Lambeth Council
- LOCAL LIFE Despite its discrete setting, this development project is located just a short walk from local amenities, green areas and transport links
- ADDITIONAL INFORMATION This plot of land with planning permission will be sold by tender (if not sold before)
Description
The property description is for a modern, two-story residence located in a quiet backland site off an established residential road. The property features a distinct English walled-garden feel and a small shed towards the rear. The plot is surrounded by private residential gardens and allotments, providing a peaceful and verdant setting. The approved development plan, designed by architect Mina Shafik, includes a sculptural yet discrete pavilion with full height glazing on two sides of the front façade, allowing it to act as a lantern to the entrance gallery and sociable living areas. The property features a room with a private bathroom, which can be set up as a comfortable double bedroom or home office, and a staircase leading to further accommodation in the lower level. The living, kitchen, and dining areas have an open plan design, and there is plenty of storage space throughout the house, including significant wardrobe space in each bedroom. The sunken courtyard connects to the main garden via a railed staircase, providing a secondary entry route to the house. The plan also includes the incorporation of open railing to the southerly wall to facilitate natural light ingress to all spaces in the property, and the improvement of the access pathway by installing grass-crete blocks and integrated ground lighting. The property is located just a short walk from local amenities, green areas, and transport links, including Clapham Commons & Clapham High Street, Clapham North station (underground), and Clapham High Street station (overground).
