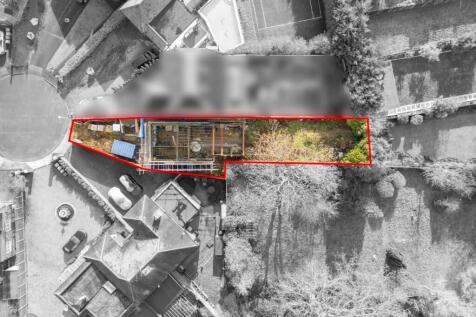
>
5 bedroom detached house for sale
Rydal Gardens, London, SW15
£625,000
Rydal Gardens, London, SW15
£625,000
Our Summary
- Ideal for the "Self-Build" community, Dexters are delighted to present a part built residential development opportunity featuring the erection of a three-storey, five-bedroom detached house of circa 2,024 sq ft (188 sq m) with two off-street parking spaces
- Planning Planning permission was GRANTED by The Royal Borough of Kingston Upon Thames (Application Reference: 19/01776/FUL) on the 18th of October 2019 for the erection of a new detached house with a roof accommodation, detached cycle store located in the rear garden and two car parking spaces at the front
- The sellers have discharged the following conditions of planning application reference 19/01776/FUL
- Planning permission was GRANTED by The Royal Borough of Kingston Upon Thames (Application Reference: 23/02135/FUL) on the 29th of November 2023 for the application under Section 73a of the Town and Country Planning Act 1990 to carry out development without compliance with Condition 2 (Approved Plans) for Application Reference Number: 19/01776/FUL
- Condition 2 Planning permission was GRANTED on the 29th of November 2023 for an application under Section 73a of the Town and Country Planning Act 1990 to carry out development without compliance with Condition 2 (Approved Plans) for Application Application Ref: 19/01776/FUL
- Conditions 3, 6, 8, 12 and 13 Planning permission was GRANTED on the 6th of July 2020 for the approval of Conditions 3 (Facing Materials), 6 (Landscaping Scheme), 8 (Construction Management Plan), 12 (C02 Reductions/Internal Water Usage) and 13 (Sustainable Drainage Strategy) of Planning Application Ref: 19/01776/FUL
- We have been advised that the proposed scheme as detailed within Planning Application Ref: 19/01776/FUL will be liable to a combined local and mayoral Community Infrastructure Levy
- The exemption is subject to the necessary qualification requirements being met and the application process being completed within required timescales
- Part built freehold development opportunity
Description
This is a unique opportunity for self-builders to complete a partially built residential development in Coombe Hill, London. The project features a three-storey, five-bedroom detached house with a total floor area of approximately 2,024 square feet. The property has a modern design with an open-plan kitchen, dining, and living area, as well as four bedrooms, two with en-suite bathrooms, and a family bathroom. The property also boasts two off-street parking spaces and a private rear garden. The location is highly desirable, with Wimbledon Common and Richmond Park nearby, as well as several independent schools and golf clubs. Planning permission was granted in 2019, and the sellers have discharged several conditions, including the installation of a new roof and changes to the approved plans. Building control inspection reports are also available, providing assurance that the construction is compliant with building regulations. This is an excellent opportunity for self-builders to complete a high-quality home in a sought-after location.
