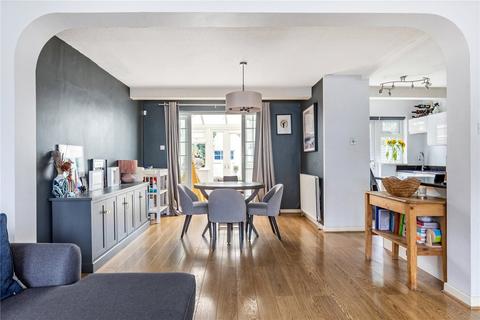
>
Burley Close, London, SW16 4 bed semi
Burley Close, London, SW16
£625,000
Burley Close, London, SW16
£625,000
Our Summary
- The property also benefits from planning permission for a rear ground floor extension, offering scope to further enhance the living space
- Planning permission for rear extension
Description
This charming family home is nestled on a quiet cul-de-sac and boasts a light and airy layout across three floors. The ground floor features a semi-open plan living area with a double reception and kitchen, perfect for everyday life and entertaining. The property also has a conservatory with French doors leading out to the garden, which has been extended with planning permission. The first floor has two double bedrooms, a nursery/guest room, and a modern family bathroom. The top floor is dedicated to a serene principal suite with an en-suite shower room and eaves storage. The rear garden is a lovely space with a lawn, paved seating areas, and a garage with parking. The property is conveniently located near Streatham Vale and Streatham High Road, with easy access to amenities, public transport, and green spaces.
