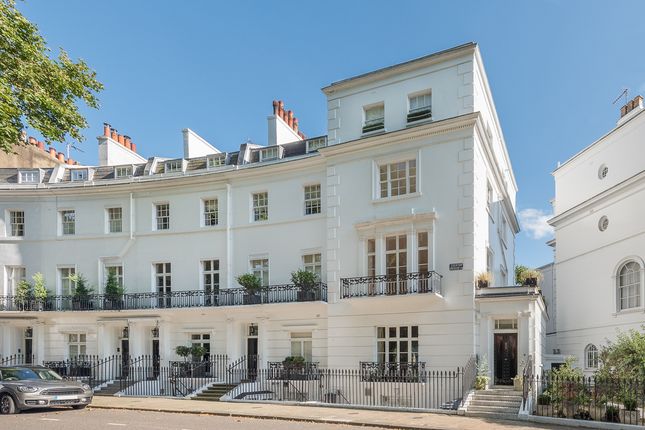
>
6 bed end terrace house
Egerton Crescent, London SW3
POA
Egerton Crescent, London SW3
POA
Our Summary
- This outstanding and generously proportioned family home is arranged over five floors and has been tastefully refurbished in neutral tones throughout, making it the ideal blank canvas for a purchaser to invest their own style and tastes
- Fresh Planning Permission has been granted for some alterations, please speak to us to discuss in more detail
Description
This exceptional Grade II listed, six-bedroom freehold house is located in the heart of Prime Central London, on the prestigious Egerton Crescent, designed by George Basevi and built by James Bonnin in 1844. The property boasts a generous layout over five floors, with tasteful neutral decor throughout, making it an ideal blank canvas for a buyer to put their own stamp on. With fresh planning permission granted for alterations, this rare freehold home offers a key location with attractive crescent and garden views from its principle rooms, front balcony, and side roof terrace. The property features solid oak parquet floors, a state-of-the-art designer kitchen, and a master suite with a dual aspect bedroom and large bathroom. The lower floors can be arranged to offer additional guest accommodation, media rooms, or staff quarters. The property is surrounded by exceptional transport links, including South Kensington, Sloane Square, and Knightsbridge Tube Stations, and is close to Hyde Park, Sloane Street, and other luxury amenities.
