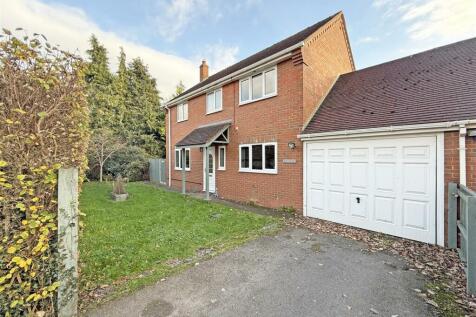
>
3 bedroom semi-detached house for sale
Wattlesborough, Shrewsbury
£350,000
Wattlesborough, Shrewsbury
£350,000
Our Summary
- Planning permission has also been granted for a loft conversion to create a large double bedroom with dressing area and en-suite
- Mains water, electricity and drainage are connected with oil fired central heatingKey Features - * Good sized entrance hall with cloakroom, under stairs storage and turning staircase to spacious landing* Living room with feature fireplace and glazed double doors onto the rear garden* Lovely open plan kitchen/dining room, complete with integrated appliances and granite work surfaces* Extended conservatory which also has glazed doors onto the garden* Master bedroom with built in wardrobes and en-suite shower room* Two further double bedrooms and a separate family shower room* uPVC double glazed windows and oil fired central heating* Private rear garden, laid to lawn large paved sun terrace and planted borders, as well as further lawned gardens to front* Driveway providing parking and access to the garage which has an electric door, power and lighting* Planning permission has been granted for the loft to be converted into a large master bedroom with dressing are and en-suite* Located within an attractive village setting, a short distance from the local shop and nursery, as well as being roughly 10 miles from both Shrewsbury & WelshpoolEntrance Hall - Cloakroom - Kitchen/Dining Room - about 6
Description
This charming detached family home boasts a thoughtful design and practical layout, offering well-proportioned living spaces throughout. The property features a spacious entrance hall with a cloakroom, under-stairs storage, and a turning staircase leading to a generous landing. The living room has a feature fireplace and glazed double doors opening onto the rear garden, while the open-plan kitchen/dining room is equipped with integrated appliances and granite work surfaces. The extended conservatory also has glazed doors onto the garden, providing a bright and airy space. The master bedroom has built-in wardrobes and an en-suite shower room, with two further double bedrooms and a separate family shower room completing the accommodation. The property also benefits from uPVC double-glazed windows, oil-fired central heating, and a private rear garden with a large paved sun terrace and planted borders. Planning permission has been granted for a loft conversion to create a large master bedroom with dressing area and en-suite. Located in a picturesque village setting, the property is just a short distance from local amenities and is roughly 10 miles from Shrewsbury and Welshpool.
