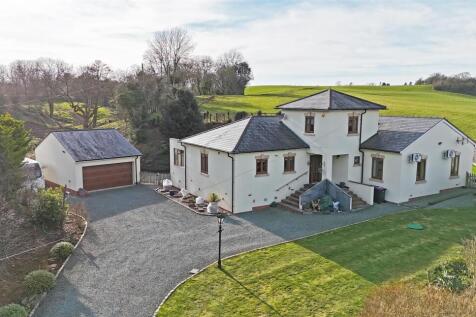
>
Skim Lane, Hookagate, Shrewsbury 4 bed detached house for sale
Skim Lane, Hookagate, Shrewsbury
£775,000
Skim Lane, Hookagate, Shrewsbury
£775,000
Our Summary
- Biodisc drainage systemKey Features - * Light, spacious and thoughtfully designed interior, with all bedrooms and reception rooms having windows to two elevations allowing plenty of natural light* Good sized living room with feature exposed brick fireplace and glazed double doors to the dining area* Well-fitted kitchen/dining room, complete with integrated appliances and a range-style cooker, opening into the orangery which has a roof lantern and double doors onto the garden* There is also a practical utility area with further fitted units and WC* Entrance hall with turning staircase to the first floor, leading through to an inner hallway with velux windows and a large airing cupboard* Fantastic master bedroom with built-in wardrobes, a separate walk-in wardrobe, and en-suite shower room with double length shower* Two further double bedrooms and a well-appointed family bathroom with jacuzzi bath* On the first floor is a versatile hobbies room/study, which could also be used as a fourth bedroom or additional reception room* High quality natural stone porcelain tiled flooring with under floor heating throughout, as well as air conditioning to all bedrooms* The loft has been boarded, insulated and prepped for potential to add further accommodation if required* A south facing decked terrace is accessed via the rear of the property and has purpose-built ramp access for wheelchair users* Landscaped gardens surround the property and comprise areas of lawn, well-stocked beds, specimen plants/shrubs and a woodland adjoining the Rea Brook* The extensive driveway to the front provides parking for multiple vehicles, as well as access to the large detached double garage (8
Description
This stunning detached house is situated on a beautiful plot adjoining open fields, offering a unique blend of rural seclusion and easy access to the town of Shrewsbury. The property boasts a light and spacious interior, with high-quality finishes and a focus on natural light throughout. The ground floor features a generous living room with exposed brick fireplace, a well-fitted kitchen/dining room with integrated appliances, and a practical utility area. The first floor offers a fantastic master bedroom with en-suite shower room, two further double bedrooms, and a well-appointed family bathroom. The property also features a versatile hobbies room/study, which could be used as a fourth bedroom or additional reception room. The exterior boasts an extensive private driveway, large double garage, and landscaped south-facing gardens with a decked terrace and woodland adjoining the Rea Brook. With its unique design and secluded location, Carisbrook is a truly special property that offers the perfect blend of luxury and tranquility.
