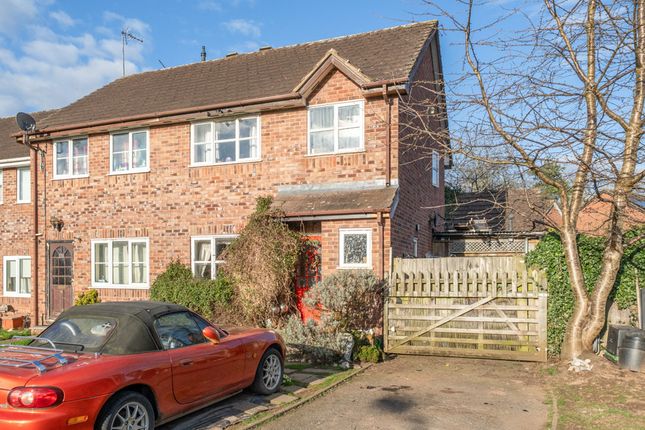
>
Maple Close, Ludlow, SY8 2PT 3 bed end of terrace house for sale
Maple Close, Ludlow, SY8
£200,000
Maple Close, Ludlow, SY8
£200,000
Our Summary
- An exciting opportunity to acquire a modern 3 bedroom house in cul de sac with development potential for detached house in gardenLocation: Located on the edge of Ludlow yet within easy walking distance of the town centre with all its amenities including train station, schools, health centres and shopsDescription: An end terrace built of brick beneath a tiled roof
- Detached garage with off-road parking and garden with potential for a separate building plot (planning now lapsed)Accommodation: Arranged over ground and first floor, the house provides the following accommodation:GROUND FLOOREntrance Porch: with door to front and door through to living roomSeparate WC: with low level WC and hand basinReception Room: 4
- There is a yard area to the front behind a 12ft wooden gatePotential Building Plot: To the south of the property lies an area of flat open ground that previously had outline planning consent for a two storey, three bedroom house
- The planning consent can be found on the Shropshire Council Planning Portal reference 12/04328/OUT
- The consent expired in November 2019Outgoings: Shropshire Council [use Contact Agent Button] Water Rates are levied separately Severn Trent Water [use Contact Agent Button] Council Tax Band BTenure: The property is freehold and will be sold subject to contract to an overage/uplift clause where, on grant of planning for more than one dwelling on the property, the purchaser and their successor in title, will pay to the vendor a sum reflecting 50% of the increase in value
- Development Potential
- In Need of Modernisation
- Potential Building Plot in Garden
Description
This modern 3-bedroom house is situated in a cul-de-sac on the edge of Ludlow, within walking distance to the town center. The property features a detached garage with off-road parking and a garden with potential for a separate building plot. The interior offers a spacious living room, separate WC, and a kitchen/breakfast room with rear sliding doors to the garden. The first floor comprises three bedrooms, including one with a built-in wardrobe, and a family bathroom. The property also benefits from a driveway to accommodate several vehicles and a rear garden with an al fresco dining area. The detached garage has a yard area to the front, and the garden extends behind the garage to an ornamental water feature. The property has previously had outline planning consent for a two-story, three-bedroom house on the garden, although the consent has expired. The property is freehold and will be sold subject to an overage clause.
