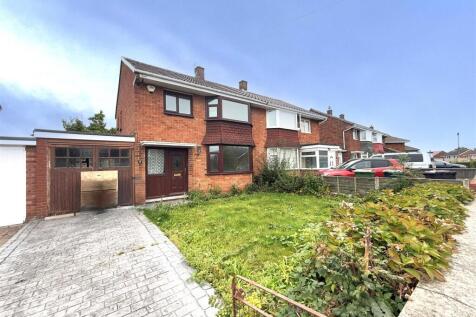
>
3 bedroom semi-detached house for sale
Whitemere Road, Shrewsbury
£200,000
Whitemere Road, Shrewsbury
£200,000
Our Summary
- Situated within a popular residential area, this traditional semi-detached house offers well-proportioned accommodation, in need of general modernisation throughout, while benefitting from a large private garden, driveway parking, and garage
- Key Features - *Good sized entrance hall with useful storage and staircase to landing*Living room with feature fireplace and bay window to front*Open plan kitchen/dining room, complete with a range of fitted units, built-in pantry, breakfast bar, and access to both the garage and garden*On the first floor are two double bedrooms, one having built-in wardrobes, a single bedroom, shower room, and separate WC*uPVC double glazed windows and gas fired central heating – the boiler is a modern Worcester combi boiler but does not currently work*Large private and established rear garden, comprising areas of lawn and a lovely orchard with a variety of fruit trees*To the front of the property is a gated driveway providing parking, adjoining lawned garden and access to the attached garage*Although in need of modernisation throughout, this property offers great potential for modernisation and extension in order to create a fantastic family home, making the most of the plot size*Located within a popular residential area, a short walk from Mount Pleasant Primary school, an excellent range of amenities, and less than two miles from the town centre*Sold vacant with no upward chainKitchen/Dining Room - about 3 x 6 (about 9'10" x 19'8") - Living Room - about 4 x 4
Description
This traditional semi-detached house is situated in a popular residential area and offers well-proportioned accommodation in need of general modernization throughout. The property features a large private garden, driveway parking, and a garage, making it a great opportunity for a family to put their own stamp on the property. The interior boasts a good-sized entrance hall, a living room with a feature fireplace and bay window, and an open-plan kitchen/dining room with a range of fitted units and access to the garden and garage. The first floor has three bedrooms, including two doubles and a single, as well as a shower room and separate WC. The property also benefits from uPVC double-glazed windows and gas-fired central heating, although the boiler is currently not working. With its large plot and potential for extension, this property offers a great chance to create a fantastic family home in a sought-after location, just a short walk from a primary school and within easy reach of the town centre.
