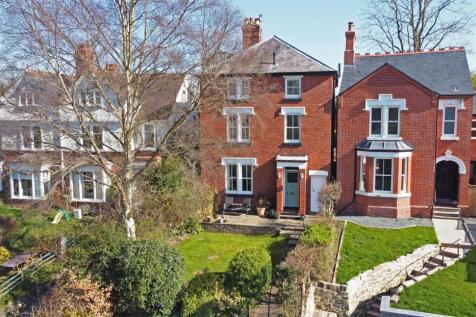
>
Berwick Road, Shrewsbury 5 bed townhouse for sale
Berwick Road, Shrewsbury
£795,000
Berwick Road, Shrewsbury
£795,000
Our Summary
- All mains services are connectedKey Features - * Impressive entrance hall with original quarry tiled flooring and turning staircase to the first-floor landing* Two good sized reception rooms, both having feature fireplaces, with the living room offering views to front and the dining room having glazed doors onto the garden* Re-fitted bespoke kitchen/breakfast room, complete with high quality NEFF integrated appliances, Quartz work surfaces, part glazed door to the garden and access to the separate utility, which has been fitted to the same style* Fantastic extended first floor garden/family room with windows to two elevations, feature light lantern and bi-folding doors onto the balcony* On the first floor are also two large double bedrooms, with the master having built in wardrobes, a further double bedroom and modern family shower room* A staircase leads to the light and spacious second floor landing, from which there is access to an excellent guest bedroom with dressing area and en-suite shower room, an additional large double bedroom and separate family bathroom with shower* There is also a cellar, accessed via the hallway, providing excellent storage and potential for conversion if required* Double glazed windows and gas fired central heating throughout* Attractively landscape private garden which has been recently landscaped to comprise areas of lawn, extensive paved terracing, planted borders and mature shrubs/trees
Description
This beautifully presented detached house of character offers substantial and thoughtfully designed accommodation over three floors, finished to a high standard throughout while retaining plenty of original features. The property is located in a popular residential area, just over a mile from the town centre, and boasts an attractively landscaped garden, private parking, and stunning views over the showground and surrounding countryside. The interior features an impressive entrance hall, two good-sized reception rooms, a re-fitted bespoke kitchen/breakfast room, and an extended first-floor garden/family room with bi-folding doors onto the balcony. The property also includes four bedrooms, three bathrooms, and a cellar with potential for conversion. The exterior features a private garden with areas of lawn, paved terracing, and mature shrubs/trees, as well as a paved patio and private driveway. With its unique blend of character and modern amenities, this property is a rare find in a lovely setting with impressive views.
