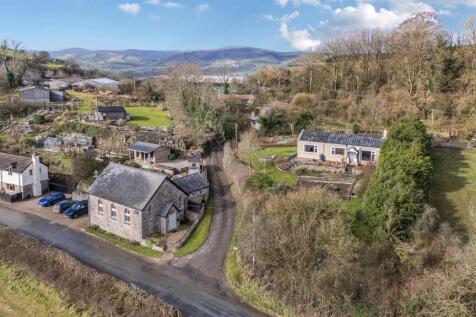
>
Saron Chapel & Bank House... 3 bed detached house for sale
Saron Chapel & Bank House, Craigllwyn, nr Oswestry.
£699,995
Saron Chapel & Bank House, Craigllwyn, nr Oswestry.
£699,995
Our Summary
- An extremely rare opportunity to acquire a superbly presented converted chapel with a development opportunity close by, comprising a bungalow with Full Planning Permission approved for demolition and replacement with an impressive architect-designed contemporary house, all enjoying panoramic far reaching views over undulating countryside, in a peaceful rural location, yet near to Oswestry and the A5 for easy commuting
- Saron Chapel & Bank House provide an extremely rare opportunity to acquire a superbly presented converted chapel with a development opportunity close by, comprising a bungalow with Full Planning Permission approved for demolition and replacement with an impressive architect-designed contemporary house, all enjoying panoramic far reaching views over undulating countryside, in a peaceful rural location, yet near to Oswestry and the A5 for easy commuting
- Steps lead up to a well appointed Kitchen on the first floor with a Study area offering potential for use as a Bedroom and Master Bedroom suite (including Dressing Room and large En Suite Bathroom)
- 4mBank House - Positioned a short walk from Saron Chapel is Bank House, providing a unique development opportunity having Full Planning Permission approved for demolition and replacement of the existing dwelling with an impressive architect-designed contemporary house (ext
- The windows and doors are predominantly double glazed and the internal condition offers potential for improvement
- 7mPlanning Permission On Bank House - Full Planning Permission was approved on July 11th, 2024, for 'Demolition of existing dwelling and erection of a replacement dwelling and associated works' under application number 24/01953/FUL
- Immediately adjacent development project
Description
This rare opportunity presents a superbly presented converted chapel, Saron Chapel & Bank House, situated in a peaceful rural location near Oswestry, offering panoramic views over undulating countryside. The chapel, a three-to-four-bedroom property, boasts an open-plan layout, vaulted ceiling, and ecclesiastical windows. It features a detached home office/garden room, six parking spaces, electric vehicle charging, and low-maintenance gardens. The property has been designed with modern living in mind, with ground source central heating, double-glazed windows, and a bespoke log cabin. Additionally, there is a development opportunity nearby, Bank House, with full planning permission approved for demolition and replacement with an impressive architect-designed contemporary house. This unique property offers a variety of opportunities, including living arrangements for different family generations or holiday letting.
