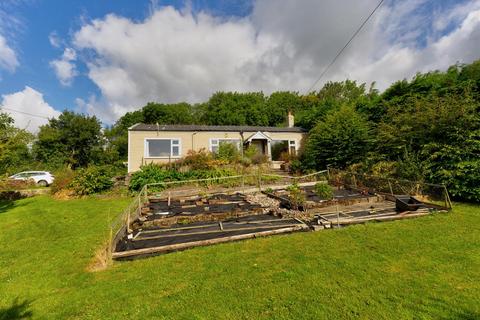
>
Craigllwyn, nr Oswestry. 4 bed property with land for sale
Craigllwyn, nr Oswestry.
£215,000
Craigllwyn, nr Oswestry.
£215,000
Our Summary
- A unique property which makes a ideal retirement home or dream home development having Full Planning Permission approved for demolition and replacement of the existing dwelling with an impressive architect-designed contemporary house (ext
- Bank House is a unique property which makes a ideal retirement home or dream home development having Full Planning Permission approved for demolition and replacement of the existing dwelling with an impressive architect-designed contemporary house (ext
- The windows and doors are predominantly double glazed and the internal condition offers potential for improvement
- Planning Permission - Full Planning Permission was approved on July 11th, 2024, for 'Demolition of existing dwelling and erection of a replacement dwelling and associated works' under application number 24/01953/FUL
- Available Documentation - -Full Planning Permission document-Proposed Plans & Elevations-Proposed Site Plans-Design & Access Statement-Development Management Report-Preliminary Bat Roost AssessmentA full copy of the Planning Permission and associated documents can be requested from the selling agent or downloaded from the Shropshire Council Planning Portal
- Full Planning Permission for architect designed dwelling
- Pre-fabricated detached bungalow with potential
- Superbly situated development project
Description
Bank House, a unique property located near Oswestry, is being offered for sale by private treaty. The property has full planning permission approved for demolition and replacement with a modern, architect-designed contemporary house, extending to approximately 220 sqm (2368 sqft). The existing dwelling is a post-war, pre-fabricated bungalow that needs renovation, but the site's topography provides stunning views of the surrounding countryside. The proposed new house features an open-plan living area, two bedrooms, a home office, and a bathroom on the ground floor, with a master bedroom suite and additional double bedroom on the second floor. The property offers a unique opportunity for buyers looking for a reasonably priced detached bungalow or a "grand design project." The sale includes a copy of the planning permission and associated documents, and the property is being sold with vacant possession on completion. Viewings are available by appointment through Halls estate agents.
