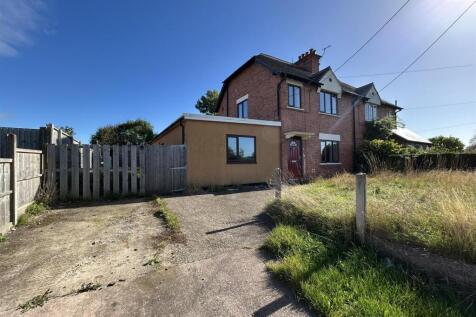
>
3 bedroom semi-detached house for sale
Balmer Crescent, Welshampton
£85,000
Balmer Crescent, Welshampton
£85,000
Our Summary
- *****Auction Guide Price***** £85,000- £95,000**The property is subject to a planning condition relating to an extension
- Retention of this extension will require the grant of new planning permission
- Prospective buyers are advised to review the planning details carefully and seek independent advice
- **An extended three/five bedroom semi-detached house in the village of Welshampton, near Ellesmere and Shrewsbury, offered for sale by public auction through Halls Holdings on behalf of Connexus
- Requiring general modernisation, the property offers spacious accommodation with two reception rooms, kitchen, utility areas, downstairs wet room with shower, two storage rooms upstairs, various outbuildings, and generous gardens front and rear
- Set in a rural location with off-road parking and Eletric and water mains connected, oil fired central heating, the home offers great potential
- Description - Halls Holdings Limited are favoured with the instructions from Connexus to offer this property for sale by Public Auction
- An extended three/five bedroom semi-detached house in the village of Welshampton, near Ellesmere and Shrewsbury, offered for sale by public auction through Halls Holdings on behalf of Connexus
- Requiring general modernisation, the property offers spacious accommodation with two reception rooms, kitchen, utility areas, downstairs wet room with shower, two storage rooms upstairs & various outbuildings
- Set in a rural location with off-road parking and the home offers great potential
- In need of a scheme of general modernisation
Description
This extended three/five bedroom semi-detached house in Welshampton, near Ellesmere and Shrewsbury, is being sold by public auction through Halls Holdings on behalf of Connexus. The property requires general modernization and offers spacious accommodation with two reception rooms, kitchen, utility areas, downstairs wet room with shower, two storage rooms upstairs, and various outbuildings. The house has traditional brick construction, sits under a tiled roof, and is connected to electric and water mains with oil-fired central heating. The property has generous gardens front and rear, is set in a rural location with off-road parking, and offers great potential. However, the property is subject to a planning condition relating to an extension, which will require the grant of new planning permission, and prospective buyers are advised to review the planning details carefully and seek independent advice.
