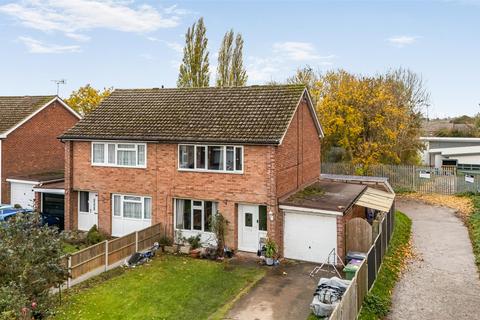
>
Berwyn View, Ellesmere. 3 bed semi
Berwyn View, Ellesmere.
£185,000
Berwyn View, Ellesmere.
£185,000
Our Summary
- The ground floor accommodation is completed by a versatile Family Room, currently utilised as a fourth Bedroom, which forms part of a partial Garage conversion and provides excellent scope for a variety of onwards usages, with a window overlooking the rear gardens, a door which opens onto the same, and an internal door providing access off the Kitchen
Description
This three/four-bedroom semi-detached family home, situated on the perimeter of a popular development in Ellesmere, boasts approximately 1,000 sq ft of well-presented and flexibly arranged living accommodation across two floors. The property features a covered external porch, an entrance hall, a living room with a large window, a kitchen/breakfast room with double-opening doors to the rear, and a family room/ fourth bedroom that forms part of a partial garage conversion. The first floor has three well-proportioned bedrooms and a family bathroom. The property has ample parking and easily maintained gardens, with a driveway and a partially converted garage to the front, and an area of artificial lawn and outbuildings to the rear. The location is ideal for access to Ellesmere's amenities, as well as larger towns and cities, and is within a comfortable proximity to several well-regarded state and private schools.
