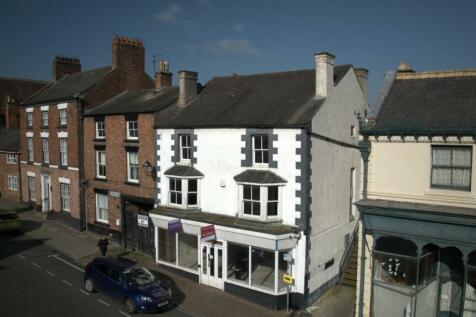
>
3 bedroom detached house for sale
The Cross Church Street, Malpas, Cheshire West and Chester, SY14 8NQ
£199,000
The Cross Church Street, Malpas, Cheshire West and Chester, SY14 8NQ
£199,000
Our Summary
- Guide Price £199,000 * Plus 5% Buyers Premium + VAT For sale by unconditional online auction on the 17th of December 2024
- Registration is now open, bidding opens on 17th of December at 17:30 17th of December at 18:30 A Significant Three Storey Building, Together With A Later Single Storey Extension, Standing In A Prominent Position In Malpas Town Centre, And Having Full Planning Consent To Convert Into A Five Bedroom Dwelling With Associated Outside Space
- A Superb Development Opportunity
- Full Planning Consent has been granted under Code 22/02825/FUL for the conversion of the property into a five bedroom, two bathroom dwelling, to include extensive gardens and off road parking via private gates
- ACCOMMODATION Ground Floor Former Retail Space 72' x 25'9'' Rear Store 18'5'' x 10'3'' plus 35'5'' x 19'8'' Store 2 9' x 9'5'' Kitchen WC Office 15' x 10'9'' Cellar Range of further outbuildings and stores to rear Upper Floor Accommodation - Lounge, Dining Room, Kitchen, 3 Bedrooms, Bathroom Tenure Freehold Legal Pack A legal pack is a collaboration of important documents of the property or land that is going to be sold at auction
- Auction Information
- To view the auction information, click the Online Bidding button at the bottom of this advert or visit tcpa
- The auction conditions require a full legal completion 28 days following the auction (unless otherwise stated)
- Pre Auction Offers Are Considered The seller of this property may consider a pre-auction offer prior to the auction date
- All auction conditions will remain the same for pre-auction offers which include but are not limited to, the special auction conditions which can be viewed within the legal pack, the Buyer's Premium, and the deposit
- To make a pre-auction offer we will require two forms of ID,
Description
This three-story building, with a later single-story extension, is located in Malpas town center and has full planning consent to convert into a five-bedroom dwelling with outside space. The property currently has extensive ground floor accommodation, formerly retail space, with residential areas at first and second floor levels, accessed via a separate external staircase. The ground floor has 3-phase electricity and includes a kitchen, WC, office, and cellar. The upper floor has a lounge, dining room, kitchen, three bedrooms, and a bathroom. The property also has a range of outbuildings and stores to the rear. With a guide price of £199,000, plus a 5% buyers premium and VAT, this is a significant development opportunity for potential buyers.
