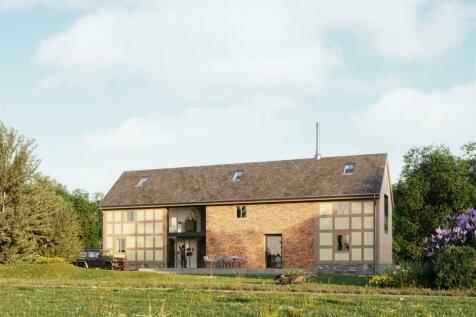
>
4 bedroom detached house for sale
Granary Barn, Montgomery
£250,000
Granary Barn, Montgomery
£250,000
Our Summary
- Detailed planning consent is granted for the conversion of this interesting detached building to a superior 4 bedroom family home which includes the west wing, which will be rebuilt, increasing a living area greater than the existing footprint
- The remainder of the land around the barn offers great potential for the creation of landscaped gardens, all with excellent views of distant hills
- Planning - Detailed planning for the conversion of the barn to a dwelling house and all associated works, was granted on 26/10/20 ref: 20/0767/FUL with an application to discharge associated conditions which was granted on 14/6/24 ref: 24/0410/DIS
Description
This is a comprehensive description of a property that has been granted detailed planning consent for conversion into a four-bedroom family home. The property is a substantial detached brick and half-timbered barn situated in the hamlet of Bacheldre, forming part of a small courtyard of traditional buildings. The conversion plan includes rebuilding the west wing to increase the living area beyond the existing footprint, with planning consent already in place and conditions discharged. The property comes with just under ¾ of an acre of land, including a half-acre paddock and a bat barn, which was part of the planning requirements. The remaining land offers potential for landscaped gardens with excellent views.
The hamlet of Bacheldre is a peaceful collection of traditional houses, located in a beautiful county setting, accessible via quiet lanes and close to the A489. The historic market towns of Montgomery and Bishops Castle, as well as the busy village of Churchstoke, are within a short drive. The larger towns of Newtown, Ludlow, and Shrewsbury provide a range of facilities and access to the national rail and motorway network.
The proposed accommodation spans approximately 1800 square feet and includes an open-plan kitchen/living room, sitting room, playroom/study, utility/boot room, and a family bathroom, among other amenities. Outside, there is potential for landscaped gardens, ample parking, and a level pasture field with open country views. The property benefits from mains water, 3-phase electricity, and a sewerage treatment plant that serves two existing barns.
Viewing is strictly by appointment through the agents, Halls, with detailed plans and photographs of the proposed living quarters available for inspection. The property is located a short distance from the neighboring Stable Barn, which has a right of access on an existing track. The agents note that none of the services or installations have been tested.
