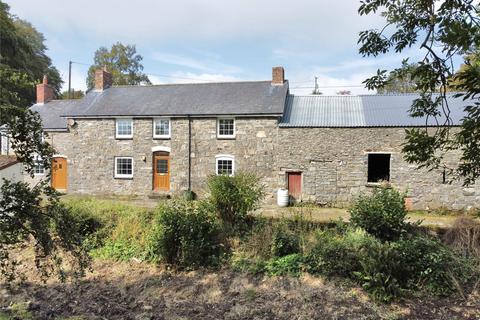
>
LLawryglyn, Caersws, Powys, SY17 5 bed detached house for sale
LLawryglyn, Caersws, Powys, SY17
£695,000
LLawryglyn, Caersws, Powys, SY17
£695,000
Our Summary
- A detached stone farmhouse with adjoining barn with full planning permission for conversion into a four-bedroom dwelling
- , pedestal wash basin, boarded floor, heated towel rail, shower cubicle with folding glazed doorApproached from the kitchen is Bedroom 5 with exposed stone walls & vaulted ceilingAttached to the farmhouse is a Barn with planning permission (Application No
- M2007/0613 for conversion of a building to form a dwelling, formation of vehicular access and installation of septic adjacent to Tynyrwtra, Llawryglyn, Trefeglwys, Caersws)
- Email from the Planning Officer dated 13th September 2012 confirms that the planning permission is extant
- Copies of the planning permission, email and plans available from the agents office)
- Separate access into the potential barn conversion
- Together with adjoining Barn with planning permission for conversion to a 3/4 bed dwelling
Description
This detached stone farmhouse, situated in a rural location, boasts a wealth of character and charm. With full planning permission to convert the adjoining barn into a four-bedroom dwelling, this property offers a unique opportunity to create a stunning home. The farmhouse itself has been beautifully maintained, with LPG central heating and upvc double glazed windows and doors. The interior features a large inglenook with a Rayburn, exposed beams, and a wood burning stove. The property also has panoramic views down to the Llawryglyn and Trannon Valley, making it a perfect retreat for those who love the great outdoors. With its proximity to popular tourist attractions, market towns, and the coast, this property offers a perfect balance of rural seclusion and accessibility. The grounds of 0.45 acres include a rear driveway, parking area, side wooded area, front seating area, and a separate access into the potential barn conversion.
