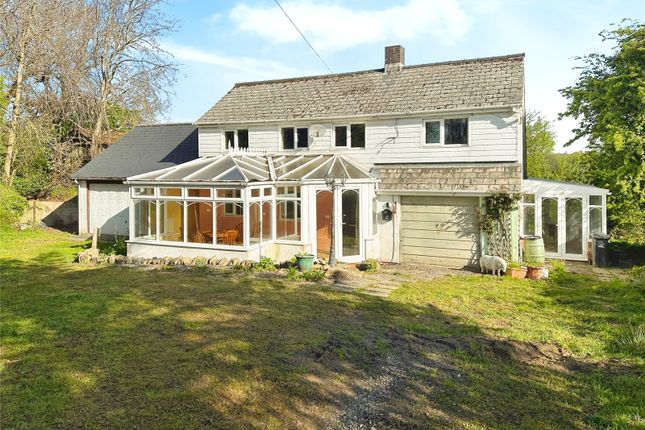
>
Trefeglwys, Caersws, Powys, SY17 3 bed detached house for sale
Trefeglwys, Caersws, Powys, SY17
£325,000
Trefeglwys, Caersws, Powys, SY17
£325,000
Our Summary
- The property requires some updating but offers great potential for a family home in a secluded location enjoying excellent views yet only 1 mile from the village
- Ground floorConservatory/Dining Room with oak flooring, ceiling light & fan, French entrance doorsSitting Room with large inglenook fireplace with old bread oven, staircase to first floorKitchen with dark oak units comprising base, drawer, wall & glazed display wall cupboards, worktop surfaces, larder unit, plumbed for washing machine & dishwasher, 4-ring halogen hob, inset stainless steel sink unit, built in double oven, tiled floorInner Lobby Bathroom with panelled bath & shower over, pedestal wash basin, WC, tiled floorUtility Room with tiled floor, side entrance door, internal door to Single Garage (potential to convert into another living room, bedroom or office) with metal up & over door, oil central heating boilerOff the utility room is a Side Entrance/ConservatoryFirst floorLanding with large eaves storage areaFront Bedroom (1) with dual aspect windows enjoying views down the Severn ValleyBedroom (2) with airing cupboardBedroom (3)The property is approached by a private driveway to a parking area in the front
- Requiring some updating but offering great potential
Description
This detached rural property is situated in the popular Waen area, just over a mile from the village of Trefeglwys, which has a community hall, primary school, and public house. The property requires some updating but offers great potential as a family home, with excellent views and a secluded location. The ground floor features a conservatory/dining room, sitting room with inglenook fireplace, kitchen with dark oak units, and inner lobby bathroom. The first floor has a landing with large eaves storage, three bedrooms, and a single garage that could be converted into another living space. The property is approached by a private driveway and has a large double garage/workshop, extensive garden area, patio, and small front garden. The property is freehold and has private water from a borehole, private drainage, and oil central heating.
