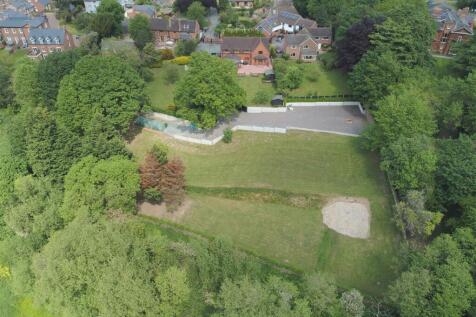
>
Long Meadow Drive, Abbey Foregate... 5 bed detached house for sale
Long Meadow Drive, Abbey Foregate, Shrewsbury
£2,200,000
Long Meadow Drive, Abbey Foregate, Shrewsbury
£2,200,000
Our Summary
- A rare opportunity has arisen to acquire a luxury five bedroom detached property along with three separate BUILDING PLOTS
- The three building plots have full planning permission for the erection of contemporary split-level detached properties with integral garaging and associated parking with the opportunity (subject to planning) to create a further level upper and lower to all three building plots, increasing the square footage considerably
- The Accommodation Briefly Comprises, The Following - Entrance vestibule, reception hallway, cloakroom, lounge, large upvc double glazed conservatory, dining room, re-fitted contemporary kitchen / breakfast room, utility room, family room (currently being used as a snooker room), study, first floor lading, master bedroom with impressive en-suite shower room with spiral staircase leading to a dressing area / storage area and large attic, 4 further bedrooms, bespoke re-fitted bathroom, large driveway with turning area (accessed via two sets of custom made electrically operated gates), double garage with additional storage accessed via a loft ladder with electrically operated door with fitted power light and heating, well-maintained South-Westerly facing rear enclosed gardens, three BUILDING PLOTS with permission for the erection three luxury contemporary detached dwellings, beautiful aspect to the rear over the Reabrook and towards the Shrewsbury town centre and beyond, upvc double glazing, gas fired central heating
- The building plots are situated beyond and to the side of the rear gardens of the property
- Building Plots - Building Plot - One - Application number:18/03663/FUL
- Building Plot - Two - Application number: 19/01060/FUL Proposed development: For the erection of one split-level house with integral garaging and associated parking served by an existing access and improved private driveway
- Building Plot - Three - Application number: 12/03024/FUL
- Proposed development: For the erection of a one split-level house with integral garaging and associated parking served by an existing access and an improved private driveway (re-submission of planning permission 18/03663/FUL, and an erection of a split-level curved top building to accommodate a gymnasium and replacement swimming pool
- Full planning permission was granted for all three plots for the erection of three generous sized highly contemporary detached properties
- Agents Note - The vendor informs us that each building plot has potential opportunity to create another level of accommodation from the approved drawing(s), and extend the ground floor of each property to maximise the space (SUBJECT TO PLANNING)
- The approved pool drawing could be changed subject to planning
- THREE building plots with full planning permission for 3 luxury split level detached dwellings
Description
<|start_header_id|>assistant<|end_header_id|>
Here is a summary of the property description in a single paragraph:
Millrace Cottage is a luxurious five-bedroom detached property with beautiful far-reaching views to the rear, situated in a secluded location with easy access to Shrewsbury town center and excellent local amenities. The property has been extensively improved and extended, featuring a spacious entrance vestibule, reception hallway, lounge, dining room, conservatory, re-fitted kitchen, utility room, family room, study, and five bedrooms, including a master bedroom with en-suite shower room and dressing area. The property also includes a double garage, large driveway, and well-maintained South-Westerly facing rear enclosed gardens. Additionally, three building plots have full planning permission for the construction of contemporary split-level detached properties with integral garaging and parking, offering the opportunity to create further levels and increase the square footage.
