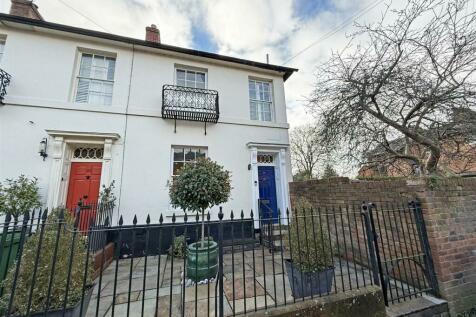
>
3 bedroom end of terrace house for sale
Whitehall Street, Abbey Foregate, Shrewsbury
£475,000
Whitehall Street, Abbey Foregate, Shrewsbury
£475,000
Our Summary
- All mains services are connectedKey Features - * Lovely entrance hall with turning staircase to a spacious landing/study which has built in storage and velux windows * Two good sized reception rooms with wood effect flooring, and the living room having a wood burning stove * Impressive open plan kitchen/breakfast room with large roof light and glazed double doors onto the rear garden* A range of well-fitted units to the kitchen, complete with integrated appliances, granite work surfaces and island unit* Separate utility/WC with plumbing connections for a washing machine* Master bedroom with feature Juliette balcony, built in wardrobes and en-suite shower room* A further double bedroom and re-fitted family bathroom with shower, also on the first floor* On the second floor is another large double bedroom and plenty of eaves storage* Gas fired central heating and sash windows with fitted plantation shutters* Useful cellar providing excellent storage and potential for conversion if required* Attractively landscaped south facing rear garden, paved in Indian stone for easy maintenance, with well-stocked borders and a timber store* There is an additional paved courtyard to the front of the property, enclosed by wrought iron railings* This stunning Georgian house is situated on a very pretty and quiet street, a short walk from an excellent range of amenities, bars/restaurants and riverside walks, as well as being less than 10 minutes from the heart of the town centre * Sold with no upward chainEntrance Hall - Living Room - about 3
Description
This stunning Grade II listed Georgian house is situated in a quiet street, just a short walk from the town center and its amenities. The property has been beautifully presented and sympathetically improved to provide thoughtful and well-designed accommodation over four floors. The interior features a lovely entrance hall with a turning staircase, two good-sized reception rooms, an impressive open-plan kitchen/breakfast room with glazed double doors to the south-facing rear garden, and a range of well-fitted units. The property also boasts a master bedroom with a feature Juliette balcony, en-suite shower room, and three further bedrooms, including a large double bedroom with eaves storage. Additional features include a useful cellar, gas-fired central heating, and sash windows with fitted plantation shutters. The property also benefits from a landscaped rear garden, paved in Indian stone, and a paved courtyard to the front, making it a truly unique and desirable home.
