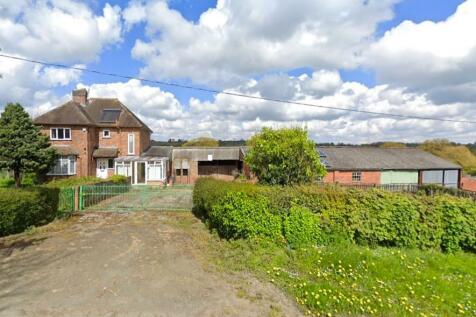
>
Sarnau, Llanymynech. 3 bed house for sale
Sarnau, Llanymynech.
£365,000
Sarnau, Llanymynech.
£365,000
Our Summary
- An interesting development opportunity comprising a a three-bedroom family home requiring comprehensive refurbishment alongside an agricultural building with full planning permission for conversion into two residential units, peacefully situated against a backdrop of rolling countryside on the edge of the village of Sarnau
- Brynfynnon is three-bedroom family home which currently provides around 1260 sq ft of living accommodation, at present comprising, on the ground floor, an Entrance Hall, Living Room, Dining Room, Utility Room, Kitchen, Conservatory, Utility/Store, and Cloakroom, together with three first floor Bedrooms and a family Bathroom, all of which now offers an exciting opportunity for comprehensive renovation to become an impressive country property,Externally, the property is peacefully situated in a semi-elevated position on the perimeter of the picturesque village of Sarnau and, as such, enjoys excellent views over the surrounding countryside, with gardens situated to the front and rear, both of which are predominately laid to lawn but with the former also featuring a generous driveway providing space for a number of vehicles
- Adjoining the property to the east is a substantial agricultural building (approx 4,000 sq ft) which boasts full planning permission for conversion into two residential units, along with the installation of sewage treatment plant
- The plans would allow for the present dwelling to become detached, with the creation of two semi-detached and impressively proportioned split-level barn conversions, both of which would enjoy extensive gardens providing peaceful views over the open farmland beyond
- The sale of Brynfynnon does, therefore, provide the exciting opportunity for purchasers to acquire a particularly interesting development project situated in this peaceful and popular location
- 07mBathroom:Planning Permission - Presently adjoining the property to the east is a substantial agricultural building (circa 4,000 sq ft) which benefits from full planning permission for conversion to two residential units and the installation of a sewage treatment plant
- A copy of the planning permission document is available to download on the Powys Planning Portal
- Available Documentation - The following information can be downloaded from the Powys County Council Planning Portal ():- Full planning permission decision document - Site Plan- Proposed Plan- Ecology Consultation ResponseCommunity Infrastructure Levy - We are not aware of any CIL liability for the development
- Development Opportunity
- Family Home Requiring Comprehensive Renovation
- Full Planning Permission for 2x Barn Conversions
Description
This property, known as Brynfynnon, is a three-bedroom family home that requires comprehensive refurbishment, situated in a peaceful location on the edge of the village of Sarnau. The property currently offers around 1,260 square feet of living space, with halls, living rooms, dining rooms, utility rooms, kitchen, conservatory, utility/store, and cloakroom on the ground floor, and three first-floor bedrooms and a family bathroom. The property has gardens to the front and rear, extending to approximately 0.92 acres, and an adjoining agricultural building with full planning permission to convert into two residential units. The plans would allow for the creation of two semi-detached and impressively proportioned split-level barn conversions, each with extensive gardens. The property is situated in a rural location, but within easy driving distance of the border towns of Oswestry and Welshpool, and the county town of Shrewsbury.
