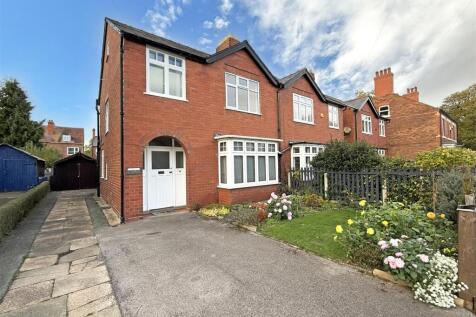
>
Alexandra Avenue, Meole Village... 3 bed semi
Alexandra Avenue, Meole Village, Shrewsbury
£325,000
Alexandra Avenue, Meole Village, Shrewsbury
£325,000
Our Summary
- Situated within a very popular residential area, this attractive semi-detached house offers well-proportioned accommodation in need of general modernisation throughout, while benefitting from a large private rear garden, driveway parking, and detached garage
- All mains services are connectedBaxi 418 Heat boilerKey Features - * Covered entrance opening to a good-sized hallway with turning staircase to landing* Living room with feature fireplace and bay window to front* Separate dining room, also having a fireplace, with built-in cupboards and window to rear* Fitted kitchen with useful under stairs pantry, space for appliances, and door to the rear hall which connects to another useful store, WC, and rear garden* On the first floor are two double bedrooms with built-in wardrobes, a further single bedroom, and a spacious family bathroom* Most windows are UPVC double glazed, and gas fired central heating is via a modern boiler* Large private rear garden, comprising areas of lawn, paved terraces, raised beds and planted borders, as well as two timber outbuildings* To the front of the property is a further lawned and planted garden, a driveway providing plenty of parking and access to the detached garage* Although in need of modernisation, this property provides plenty of potential to be extended and improved to create a fantastic family home* A fantastic location, just a short distance from excellent primary and secondary schools, local shop, Meole Brace retail park, road links via the bypass and less than three miles from the town centre* Sold vacant with no upward chainKitchen - about 2
Description
This semi-detached house is situated in a popular residential area and offers well-proportioned accommodation in need of modernization throughout. The property features a large private rear garden, driveway parking, and a detached garage. The interior includes a good-sized hallway, a living room with a feature fireplace, a separate dining room with a fireplace, and a fitted kitchen with a pantry and door to the rear hall. On the first floor, there are three bedrooms, including two doubles with built-in wardrobes, and a spacious family bathroom. The property benefits from UPVC double-glazed windows and gas-fired central heating via a modern boiler. The large rear garden is perfect for outdoor entertaining and includes two timber outbuildings. The property is located just a short distance from excellent primary and secondary schools, local shops, and road links, making it an ideal family home.
