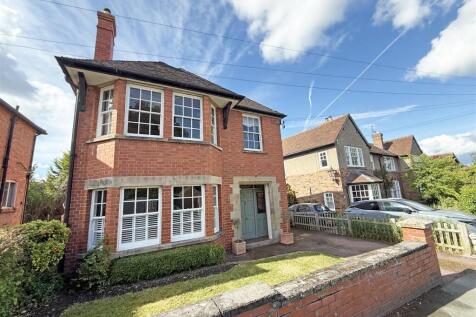
>
Woodfield Road, Copthorne, Shrewsbury 4 bed detached house for sale
Woodfield Road, Copthorne, Shrewsbury
£750,000
Woodfield Road, Copthorne, Shrewsbury
£750,000
Our Summary
- The property also currently has full planning permission for a two storey extension to side and rear
- All mains services are connectedKey Features - * Covered entrance opening to an impressive hallway with decorative tiled flooring, stained glass windows, under stairs cloakroom and turning staircase to a spacious landing* Lovely living room with feature fireplace, wood burning stove and bay window to front* Separate dining room with glazed doors onto the rear garden* Extended kitchen with a range of fitted units, floor to ceiling windows and glazed door to side* On the first floor is the master bedroom with built in wardrobes and bay window offering a pleasant outlook, as well as two further bedrooms, with the second double also having a feature fireplace* Stunning re-fitted family bathroom with roll-top bath, walk-in shower and windows to two elevations* A second staircase leads to the fourth bedroom with has velux windows and built in storage* Recently landscaped private rear garden, mainly laid to lawn with raised borders, mature trees and paved terrace* To the front of the property is a further lawned garden and driveway parking* The property is set within a fantastic location, on a pretty and very popular street, a short walk from Woodfield School, the boathouse pub and restaurant, stunning river walks, the Quarry Park and town centre* Full planning permission has been granted for a two-storey side and rear extension, details can be found on the planning portal using the reference 24/01421/FULLiving Room - about 4
Description
This charming detached house of character is situated in a highly sought-after residential area, offering beautifully presented accommodation over three floors. The property boasts a impressive hallway with decorative tiled flooring, stained glass windows, and a turning staircase to a spacious landing. The living room features a wood burning stove and bay window to the front, while the separate dining room has glazed doors leading to the rear garden. The extended kitchen is equipped with a range of fitted units, floor-to-ceiling windows, and a glazed door to the side. The first floor comprises three bedrooms, including a master bedroom with built-in wardrobes and a bay window offering a pleasant outlook. The stunning re-fitted family bathroom features a roll-top bath, walk-in shower, and windows to two elevations. The property also has a second staircase leading to a fourth bedroom with Velux windows and built-in storage. The private rear garden is mainly laid to lawn with raised borders, mature trees, and a paved terrace. The property is located in a fantastic position, within walking distance to Woodfield School, the boathouse pub and restaurant, and the town center, with full planning permission granted for a two-storey side and rear extension.
