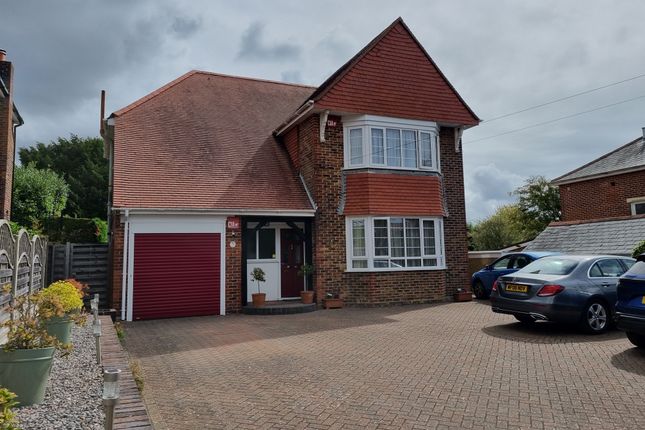
>
4 bedroom detached house for sale
Drayton, Hampshire PO6
£815,000
Drayton, Hampshire PO6
£815,000
Our Summary
- The accommodation which is primarily arranged over two floors offers 2203 sq of living space and comprises: hallway, 14' living room, 13' dining room, leading to a study and conservatory, breakfast room interlinking to the kitchen and shower room on the ground floor with four bedrooms and a shower room on the first floor, the loft has been fully boarded and carpeted with two skylight windows offering the potential to be converted into a further room with the necessary planning consents
Description
This detached family home is situated in an elevated location near local amenities, bus routes, and commutable road and rail links. The property offers 2203 sq ft of living space, comprising a hallway, living room, dining room, study, conservatory, breakfast room, kitchen, and four bedrooms. The ground floor features a shower room, while the first floor has a shower room and four bedrooms. The loft has been fully boarded and carpeted, offering potential for conversion into a further room with planning consent. The property sits back from the road with ample parking and an integral garage, and has an enclosed easterly-facing rear garden.
