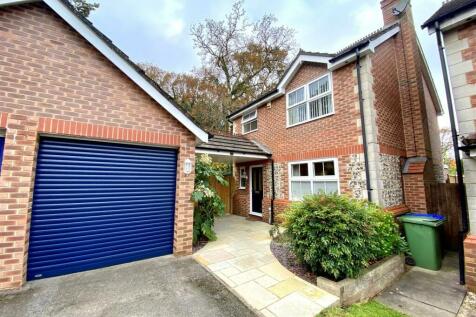
>
3 bedroom detached house for sale
Sheridan Gardens, Whiteley
£430,000
Sheridan Gardens, Whiteley
£430,000
Our Summary
- Well presented & improved three bedroom detached home Enviable corner plot location situated in a highly popular cul de sac Welcoming entrance hall with engineered wood flooring flowing through into the downstairs cloakroom, living room & dining roomSpacious living room with feature centrepiece stone surround fireplace Dining room with double doors opening out into the conservatoryModern kitchen with oven/hob to remain, built in fridge/freezer, dishwasher & washing machine 17'2ft Conservatory with doors opening out onto the rear gardenDownstairs cloakroom comprising two piece suiteMain bedroom enjoying built in wardrobes & modern en-suite shower room Two additional bedrooms Modern main bathroom comprising three piece white suite & attractive wall tilingLandscaped rear & side gardens enjoying lawn area, large paved patio area, shingled areas with raised flower beds & shed to remain'In our opinion' we feel that the garden offers privacy with woodlands to the sideGarage with power, lighting, eaves storage & electric roller doorAdditional Information - Property construction - Traditional brick built Electricity supply - MainsWater supply - MainsSewerage - MainsHeating - Gas central heatingBroadband - There is broadband connected to the property and the seller informs us that this is supplied by PlusNet Please check here for potential broadband speeds - The current seller informs us that they have mobile signal and are no current black spots
Description
This well-presented and improved three-bedroom detached home is situated in a highly sought-after cul-de-sac location, boasting an enviable corner plot with rear and side landscaped gardens, garage, and driveway parking. The property features a welcoming entrance hall with engineered wood flooring, flowing through to the downstairs cloakroom, living room, and dining room. The living room has a feature stone surround fireplace, while the dining room has double doors opening out into the conservatory. The modern kitchen has an oven, hob, fridge, freezer, dishwasher, and washing machine, and the conservatory has doors opening out onto the rear garden. The property also includes a downstairs cloakroom, three bedrooms, including a main bedroom with built-in wardrobes and an en-suite shower room, and a modern main bathroom with a three-piece white suite and attractive wall tiling. The garden offers privacy with woodlands to the side, and the property is within walking distance to local amenities, schools, and transport links.
