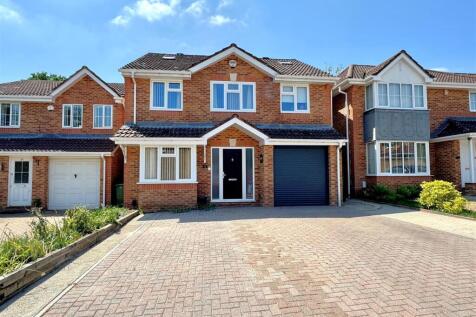
>
5 bedroom detached house for sale
Hispano Avenue, Whiteley
£550,000
Hispano Avenue, Whiteley
£550,000
Our Summary
- ft spanning across three floorsWelcoming entrance hall enjoying attractive wood effect flooring & built in understairs storage cupboardSpacious lounge with centrepiece fireplace & double doors opening out onto the rear gardenDual aspect open plan kitchen/breakfast/sun room with access out into the rear gardenModern kitchen enjoying attractive wood effect worktops & gloss cabinetsIntegrated appliances include double oven, gas hob, fridge/freezer, microwave & dishwasherDining room with walk in bay window Downstairs cloakroom comprising two piece contemporary suiteMain bedroom to the first floor enjoying built in wardrobes, twin windows & en-suite bathroom Modern en-suite bathroom comprising three piece white suite & attractive aqua panelling to the walls Four additional bedrooms to the first floor with two benefitting from built in storageModern shower room comprising three piece white suite with feature low profile shower cubicle tray & attractive wall tiling21'11ft Bedroom to the top floor with Velux windows, eaves storage, air conditioning unit & en-suite currently used as a cloakroom but the seller advises us that this has the plumbing for a shower to be re-installedBeautifully landscaped southerly facing garden enjoying areas laid to lawn, paved patio, raised sleepers with display flower/shrubbery, greenhouse & shed to remain 'In our opinion' the garden offers a great degree of privacy with mature woodlands to the rear Converted garage into a utility room and storeBlock paved driveway providing parking for multiple vehicles Walking distance to Whiteley Primary School & local amenitiesADDITIONAL INFORMATION Property construction - Electricity supply - Water supply -Sewerage - Heating - Broadband - There is broadband connected to the property and the seller informs us that this is supplied by Please check here for potential broadband speeds - The current seller informs us that they have mobile signal and are no current black spots
Description
This beautifully presented five-bedroom detached family home is situated in a popular cul de sac location, offering over 1700 sq. ft of living space across three floors. The property features a welcoming entrance hall, spacious lounge with fireplace, and a modern kitchen with integrated appliances. The first floor boasts five bedrooms, including a main bedroom with en-suite bathroom, while the top floor has a further bedroom with en-suite and Velux windows. The beautifully landscaped rear garden offers areas of lawn, paved patio, and raised sleepers with display flower/shrubbery. The property also benefits from a converted garage into a utility room and store, as well as a block-paved driveway providing parking for multiple vehicles. Located within walking distance to local amenities, including a primary school, community centre, and train station, this property is an ideal family home.
