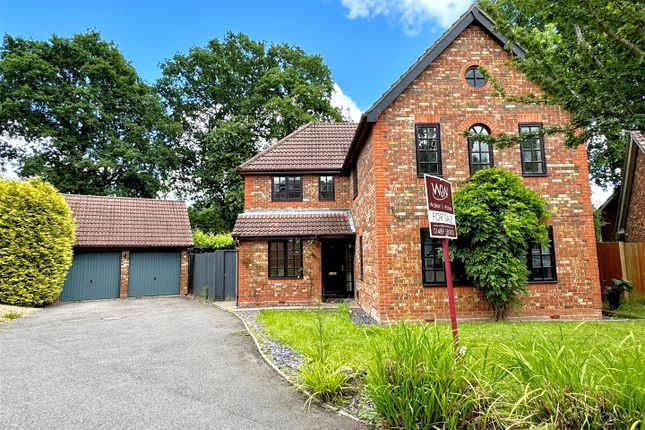
>
4 bedroom detached house for sale
Hanoverian Way, Whiteley
£675,000
Hanoverian Way, Whiteley
£675,000
Our Summary
- Four bedroom detached family home situated in a tucked away position in a private road made up of only four houses No chain ahead Popular cul de sac location within walking distance to local shops, schools & further amenities Welcoming entrance hallway enjoying attractive wood laminate flooring in the hallway, lounge, downstairs cloakroom, conservatory, dining room & studyDual aspect lounge, which 'in our opinion' is of a good size Modern re-fitted kitchen bosting built in double oven, induction hob, fridge/freezer, microwave & dishwasher Utility room providing space/plumbing for additional appliances & storage space Dining room enjoying access out onto the rear garden & double doors opening into the conservatory Impressively sized 23'8ft conservatory with feature glass roof & double doors opening out onto the rear garden Contemporary re-fitted downstairs cloakroom comprising two piece white suite & attractive tiling Study with window to the frontGalleried landing with window overlooking the garden Main bedroom enjoying cathedral style window to the front, dressing room boasting three built in double wardrobes & en-suite Re-fitted en-suite shower room comprising three piece suite Three additional bedrooms with one benefitting from built in wardrobes Re-fitted bathroom comprising three piece white suite with attractive tiling Enviable plot providing front & rear gardens Rear landscaped garden laid to lawn with display flower/shrubbery beds, multiple paved patio's with one enjoying pergola with vine above & decked sun terrace to the rear 'In our opinion' the garden offers a great degree of privacy backing onto mature treesDetached double garage with power, lighting & space behind the garage for shed and additional storage Driveway parking for vehiclesAdditional Information - Property construction - Traditional brick built house with slate tiled roof Electricity supply - MainsWater supply - MainsSewerage - MainsHeating - Gas central heating Broadband - There is no broadband connected to the propertyPlease check here for potential broadband speeds - The current seller informs us that they have mobile signal and are no current black spots
Description
This four-bedroom detached family home is situated in a private cul-de-sac location with a sought-after plot, offering front and rear gardens, as well as a detached double garage with driveway parking. The property boasts a welcoming entrance hallway, a dual-aspect lounge, a modern re-fitted kitchen, a utility room, a dining room, and a study. The impressive conservatory with feature glass roof and double doors opening onto the rear garden is a standout feature. The property also includes a re-fitted downstairs cloakroom, three additional bedrooms, and a re-fitted bathroom. The enviable plot provides a great degree of privacy, backing onto mature trees, and the rear landscaped garden is laid to lawn with display flower/shrubbery beds and multiple paved patio areas. The property is ideally situated, within walking distance to local shops, schools, and further amenities, including a 15-minute train ride to Swanwick station and a 20-minute walk to Whiteley Shopping Centre.
