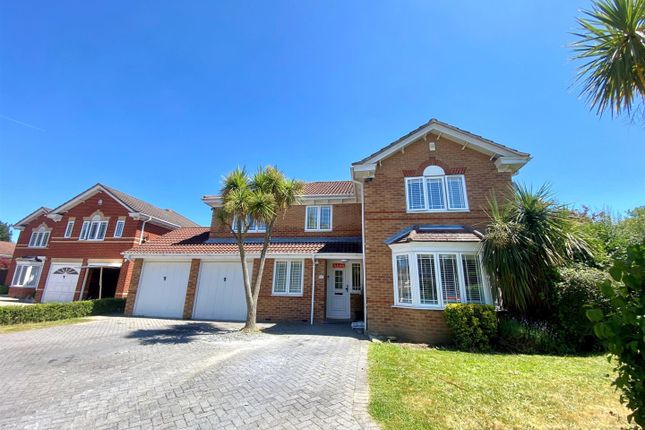
>
5 bedroom detached house for sale
Leafy Lane, Whiteley
£725,000
Leafy Lane, Whiteley
£725,000
Our Summary
- Well Presented Five Bedroom Detached 'David Wilson' Family Home Sought After 'Leafy Lane' Location Enviable Corner Plot Providing Excellent Potential For A Side Extension Subject To The Relevant Planning Permissions Welcoming Entrance Hall Solid Wood Flooring Flowing Through The Entrance Hall, Study, Lounge, Dining Room & Storage CupboardSpacious Dual Aspect Lounge With Centre Piece Fireplace & Walk In Bay Window Dual Aspect Dining Room With Patio Doors Opening Out Onto The Rear Garden Modern Downstairs Cloakroom Comprising Two Piece White Suite Modern Kitchen/Breakfast Room Enjoying Wooden Units & Attractive Worktops Built In Appliances Include Dishwasher, & Storage Bins, Space For American Style Fridge/Freezer & Range Style Cooker Utility Room Providing Additional Storage Space & Plumbing For Washing Machine/Tumble Dryer Study With Window To The Front Conservatory With Double Doors Opening Out Onto The Rear Garden Attractive Feature Shutters To The Lounge, Study, Dining Room, All Five Bedrooms, En-Suite Shower Room & Family BathroomGalleried Landing Main Bedroom Enjoying Triple Sets Of Built In Wardrobes & Modern En-Suite Shower Room Four Additional Bedrooms All Benefitting From Built In Wardrobes Modern Family Bathroom Comprising Three Piece White Suite & Attractive TilingRear & Side Gardens Offering 'In Our Opinion' A Good Degree Of Privacy Majority Laid To Lawn With Paved Patio Areas, Mature Trees & Summer House To RemainIntegral Double Garage Currently Used As A Play Room & Separate Cinema Room Block Paved Driveway Parking For Multiple VehiclesProperty construction - Traditional brick built Electricity supply - MainsWater supply - MainsSewerage - MainsHeating - Gas central heating Broadband - There is broadband connected to the propertyPlease check here for potential broadband speeds - The current seller informs us that they have mobile signal and are no current black spots
Description
This stunning five-bedroom detached family home sits on an enviable corner plot in the highly sought-after Leafy Lane location. The property boasts a welcoming entrance hall with solid wood flooring, flowing through the study, lounge, dining room, and storage cupboard. The spacious lounge features a center-piece fireplace and walk-in bay window, while the dining room has patio doors leading out to the rear garden. The modern kitchen/breakfast room is equipped with wooden units, attractive worktops, and built-in appliances. The property also features a conservatory, utility room, and cloakroom. The five bedrooms are all well-proportioned, with the main bedroom enjoying triple sets of built-in wardrobes and an en-suite shower room. The family bathroom and additional bedrooms all have built-in wardrobes. The property also benefits from a large rear and side garden, offering a good degree of privacy, and an integral double garage currently used as a play room and cinema room. The location is ideal, with easy access to the M27 and A27, as well as local amenities and the Skylark Golf and Country Club.
