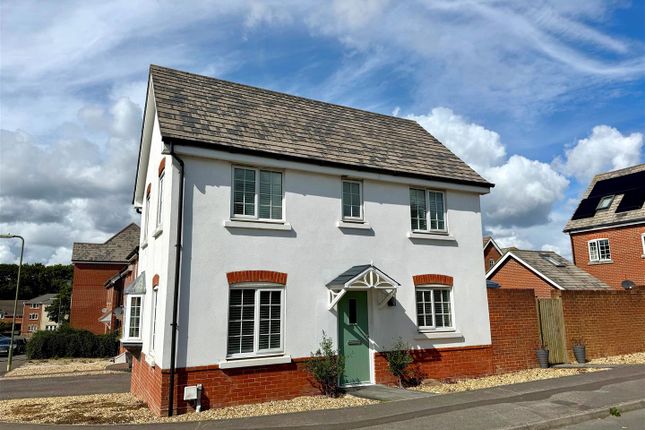
>
4 bedroom detached house for sale
Silver Birch Way, Whiteley PO15
£390,000
Silver Birch Way, Whiteley PO15
£390,000
Our Summary
- Well presented four bedroom detached family homeVersatile accommodation spanning across three floors Welcoming entrance hallwayReplacement composite front door & porch Spacious dual aspect lounge with bay window to the side Kitchen/dining room enjoying integrated oven/hob, fridge/freezer with space for additional appliances Downstairs utlity room with space & plumbing for appliances leading into cloakroom comprising two piece suite Conservatory with double doors opening out onto the rear garden Main bedroom with open plan landing perfect for a hobby area/dressing space to the top floor with Velux windows & eaves storage Three additional bedrooms to the first floor with two being dual aspect Family bathroom comprising three piece white suite, built in storage cupboard & attractive mosaic style flooringReplacement 'Viessmann 'combination boiler Replacement 2023 carpets to the stairs/landing & replacement internal doors throughoutRear enclosed '2021' landscaped garden majority laid to lawn with paved patio area & raised sleepers Garage with power & lighting Driveway parking for vehicles with electric car charging pointAGENTS NOTE - The top floor loft conversion is currently awaiting electrical sign off for the completion of the building regulations certificateEstate management charge TBCAdditional Information - Property construction - Traditional brick build Electricity supply - MainsWater supply - MainsSewerage - MainsHeating - Gas central heating Broadband - There is broadband connected to the property and the seller informs us that this is supplied by SkyPlease check here for potential broadband speeds - The current seller informs us that they have mobile signal and are no current black spots
Description
This well-presented and extended four-bedroom detached family home boasts a versatile layout spanning across three floors. The property features a welcoming entrance hallway, a spacious dual-aspect lounge with a bay window, a kitchen/dining room with integrated appliances, and a conservatory leading out to the rear garden. The main bedroom has an open-plan landing perfect for a hobby area or dressing space, and three additional bedrooms are located on the first floor. The family bathroom is complete with a three-piece white suite, built-in storage, and attractive mosaic flooring. The property also benefits from a replacement 'Viessmann' combination boiler, new carpets, and internal doors throughout. The rear garden is fully enclosed and landscaped, with a patio area and raised sleepers, while the garage has power and lighting, and driveway parking for vehicles with an electric car charging point. The property is located just a five-minute walk from Whiteley Shopping Centre, local schools, and leisure centre, and is easily accessible from Swanwick train station, the A27, and M27.
