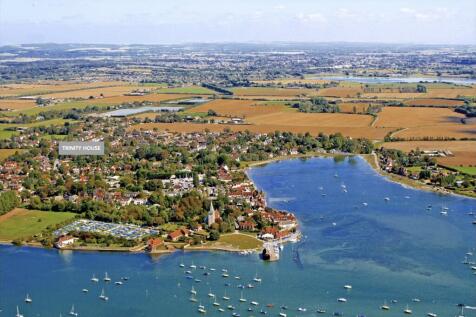
>
5 bedroom detached house for sale
Bosham Lane, Bosham, Chichester
£2,000,000
Bosham Lane, Bosham, Chichester
£2,000,000
Our Summary
- Planning consent was permitted for an extension above the double garage in 2021 (to provide a further first floor level double bedroom 6 with an en-suite bathroom accessed from the main house landing and also including a separate staircase leading down to the side entrance for independent access), permission would need to be reapplied for in future, see Chichester District Council previous planning Permit Application No: BO/21/01995/DOM GARDENS & GROUNDS Trinity House is approached from a private road leading to the front garden a neat level lawn and hedge to the side of which there is a brick paved parking area in front of a double width garage with a remote control electric door
Description
Trinity House is a luxurious, individually designed detached house built nine years ago, boasting bright and airy spaces with plenty of natural light. The property features a stunning kitchen/breakfast room with a comprehensive range of units, integrated appliances, and a large island/breakfast bar, as well as a spacious dining room and impressive L-shaped sitting room with a wood burning stove. The property also includes five double bedrooms, including a principal bedroom with an en-suite bathroom featuring a double-ended freestanding bath and a separate shower/steam room. The house has a private road leading to the front garden, a neat level lawn, and a brick paved parking area in front of a double-width garage. The rear garden has an extensive sun trap paved terrace, a small wildlife pond, and space for a small boat and dinghy. The property is situated in the charming sailing village of Bosham, with its rich history, thriving sailing club, and amenities including a primary school, medical centre, shops, and restaurants.
