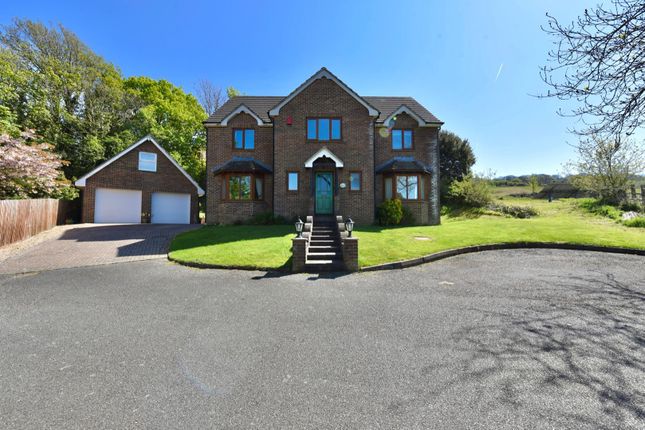
>
4 bedroom detached house for sale
- TWO ACRE PLOT TO SIDE - Vaughan Way, Shanklin
£850,000
- TWO ACRE PLOT TO SIDE - Vaughan Way, Shanklin
£850,000
Our Summary
- The first floor enjoys four fantastic bedrooms with the opportunity to create a fifth bedroom, a modern family bathroom and two en-suites with one needing modernisation
- A detached double garage with a block paved driveway to the side of the house presents off-road parking as well as additional accommodation above offering huge potential to be used as an office space or additional guest accommodation
- Creating access to four double bedrooms, an airing cupboard, the family bathroom, and the loft hatch, this space does have the potential to be an additional bedroom if required
- En-Suite Bathroom - Presenting an opportunity for modernisation, this fantastic en-suite bathroom provides a bath with tongue and groove panelling, and a white tile surround which continues around the room at a midway level
- 5 acres which offers the opportunity for a smallholding, to merge with the existing garden or to build additional accommodation (subject to gaining planning permission)
Description
This property is a substantial detached family home located in a quiet cul-de-sac, with a generous rear garden and approximately 2.5 acres of additional land. The property boasts four bedrooms, four reception rooms, a kitchen-breakfast room, and a downstairs cloakroom. The first floor landing offers access to four double bedrooms, an airing cupboard, the family bathroom, and the loft hatch. The property also features solar panels connected to the house, providing a small financial return.
The entrance hall leads to a spacious first-floor landing, which provides access to four double bedrooms, an airing cupboard, the family bathroom, and the loft hatch. The bedrooms are well-proportioned and offer ample storage space, with three of them benefiting from en-suites. The master bedroom features a large fitted wardrobe and an en-suite shower room.
The ground floor comprises of a large entrance hall, a downstairs cloakroom, a living room, a games room, a dining room, and a kitchen-breakfast room. The living room boasts a beautiful brick-built inglenook fireplace, and the kitchen-breakfast room offers an expansive U-shaped kitchen with an island and a separate breakfast bar. The property also benefits from a sunroom and a utility room.
The exterior of the property is equally impressive, with a large rear garden that offers ample space for outdoor entertaining. The garden is well-maintained and features a decked patio area, a lawn, and a variety of mature plants and trees. The property also enjoys approximately 2.5 acres of additional land, providing plenty of space for outdoor activities or further development (subject to planning permission).
The property is located in a quiet cul-de-sac, within easy reach of local amenities, including a large convenience store, supermarkets, and a medical centre. The area also offers a range of unique shops, traditional seaside amusements, and expansive sandy beaches. The nearby train station provides convenient transport links across the Island, and the property is just a short distance from the mainland foot passenger service from Ryde Pier to Portsmouth Harbour.
